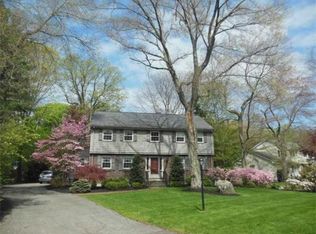The house is on a large (almost 3/4 acre) level corner lot bordered by trees on 2 sides. It is situated on a dead end street that has little traffic and is within easy walking distance from the town center, schools (elementary, middle and high), recreation, and walking trails. There is a built-in sprinkler system for the expansive lawn and garden. There is plenty of parking on-street and the driveway can accommodate 6 cars. The spacious 2-car garage is attached. There is large porch in the front and a deck at the back. The mud room connects the garage to the kitchen and has a washer and dryer in it. The kitchen is tiled and has a breakfast nook. The front door opens onto a large hallway connecting to the living room beyond it, with the kitchen to the left and the bedrooms to the right. The spacious living room connects to the dining room that has a french door opening out onto the deck. All windows in the house and french door are new and double-pane. The entire house has hardwood floors except the kitchen and the finished basement which are both tiled. There are 2 baths on the main floor and one in the basement - all are new. One of the baths is attached to the spacious master bedroom and another is outside the other bedrooms. One bath has a jacuzzi tub and shower. The basement is as large as the house itself and is partly finished. The finished portion contains a very large family room and an office. It also has 1 enclosed storage room and another closed-off storage area. The third bath is also in the basement. The unfinished part of the basement contains the furnace, boiler, a large exercise/entertainment area, and an art studio. A walk-out leads out into the back yard. All utilities are updated. Electricity - 200 Amps, Public water, sewer and trash collection. Gas for heating, cooking and the dryer. Heating is forced hot water with separate zones. The boiler and ultra-efficient furnace are new. The house has central air-conditioning. There is a french drainage system and sump pumps.
This property is off market, which means it's not currently listed for sale or rent on Zillow. This may be different from what's available on other websites or public sources.
