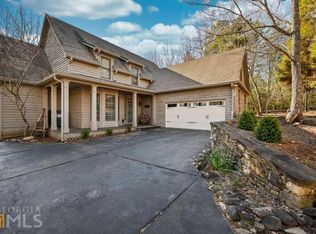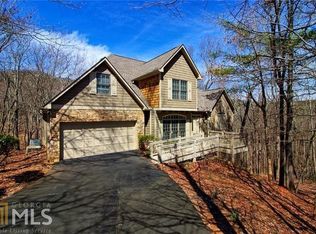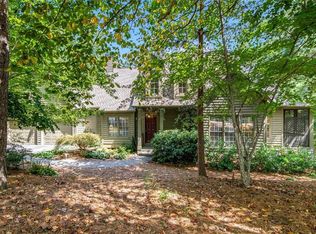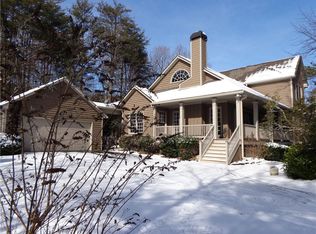Closed
$545,000
132 Woodstream Point, Jasper, GA 30143
3beds
2,218sqft
Single Family Residence
Built in 1998
0.98 Acres Lot
$587,500 Zestimate®
$246/sqft
$2,582 Estimated rent
Home value
$587,500
$558,000 - $617,000
$2,582/mo
Zestimate® history
Loading...
Owner options
Explore your selling options
What's special
Welcome to North Georgia's most sought after Resort Community nestled in the mountains of Big Canoe with 8000 Acres, 7 Mountains and 3 Lakes. This secire gated community provides you with 27 holes of golf, 10 tennis courts, pickle ball, a large fitness center and 3 pools for all your family to enjoy. This home is located just 1 mile from North Gate for east at getting in and out of Big Canoe. There is a flat driveway driveway that makes for easy entrance to the property. Upon entering the home you will walk into the vaulted great room with a wood burning fireplace. Walk out the side door to a lovely open air deck and wooded backyard which is adjacent to a large screened in porch. This cozy 3 BR 2 and 1/2 bath home has a partially finished terrace level (400 sq. ft.) area which is great for entertaining while watching tv or relaxing while reading your favorite book in front of the wood burning fireplace. There is plenty of storage with a workshop adjacent to this living space. Bring your clients because this gem won't last long.
Zillow last checked: 8 hours ago
Listing updated: March 07, 2025 at 05:45am
Listed by:
Paul McLaughlin 770-265-7763,
Century 21 Results
Bought with:
Non Mls Salesperson, 330800
Non-Mls Company
Source: GAMLS,MLS#: 10182461
Facts & features
Interior
Bedrooms & bathrooms
- Bedrooms: 3
- Bathrooms: 3
- Full bathrooms: 2
- 1/2 bathrooms: 1
- Main level bathrooms: 1
- Main level bedrooms: 1
Kitchen
- Features: Breakfast Bar, Kitchen Island
Heating
- Electric, Central, Forced Air, Zoned
Cooling
- Central Air, Heat Pump, Zoned
Appliances
- Included: Electric Water Heater, Washer, Dishwasher, Disposal, Microwave, Refrigerator
- Laundry: In Hall
Features
- Vaulted Ceiling(s), Walk-In Closet(s), Master On Main Level
- Flooring: Tile, Carpet, Vinyl
- Windows: Double Pane Windows
- Basement: Bath/Stubbed,Daylight,Exterior Entry,Finished,Partial
- Attic: Pull Down Stairs
- Number of fireplaces: 2
- Fireplace features: Basement, Family Room, Living Room, Factory Built
- Common walls with other units/homes: No Common Walls
Interior area
- Total structure area: 2,218
- Total interior livable area: 2,218 sqft
- Finished area above ground: 2,218
- Finished area below ground: 0
Property
Parking
- Total spaces: 2
- Parking features: Garage Door Opener, Basement, Garage, Kitchen Level, Side/Rear Entrance
- Has attached garage: Yes
Features
- Levels: Two
- Stories: 2
- Patio & porch: Deck, Screened
- Body of water: None
Lot
- Size: 0.98 Acres
- Features: Cul-De-Sac, Level, Private
- Residential vegetation: Wooded
Details
- Parcel number: 047B 200
Construction
Type & style
- Home type: SingleFamily
- Architectural style: Craftsman
- Property subtype: Single Family Residence
Materials
- Concrete, Wood Siding
- Roof: Composition
Condition
- Resale
- New construction: No
- Year built: 1998
Utilities & green energy
- Sewer: Septic Tank
- Water: Private
- Utilities for property: Underground Utilities, Cable Available, Electricity Available, High Speed Internet, Phone Available, Water Available
Community & neighborhood
Security
- Security features: Smoke Detector(s)
Community
- Community features: Clubhouse, Gated, Golf, Lake, Marina, Fitness Center
Location
- Region: Jasper
- Subdivision: Big Canoe
HOA & financial
HOA
- Has HOA: Yes
- HOA fee: $4,272 annually
- Services included: Trash, Maintenance Grounds, Security
Other
Other facts
- Listing agreement: Exclusive Right To Sell
- Listing terms: Cash,Conventional,VA Loan,USDA Loan
Price history
| Date | Event | Price |
|---|---|---|
| 9/28/2023 | Sold | $545,000-0.9%$246/sqft |
Source: | ||
| 8/30/2023 | Pending sale | $549,900$248/sqft |
Source: | ||
| 8/21/2023 | Contingent | $549,900$248/sqft |
Source: | ||
| 7/31/2023 | Listed for sale | $549,900$248/sqft |
Source: | ||
| 7/20/2023 | Pending sale | $549,900$248/sqft |
Source: | ||
Public tax history
| Year | Property taxes | Tax assessment |
|---|---|---|
| 2024 | $4,210 +7.8% | $216,069 +6.8% |
| 2023 | $3,904 +47.2% | $202,284 +49.4% |
| 2022 | $2,653 -6.7% | $135,441 |
Find assessor info on the county website
Neighborhood: 30143
Nearby schools
GreatSchools rating
- 6/10Tate Elementary SchoolGrades: PK-4Distance: 6.8 mi
- 3/10Pickens County Middle SchoolGrades: 7-8Distance: 8.4 mi
- 6/10Pickens County High SchoolGrades: 9-12Distance: 7.1 mi
Schools provided by the listing agent
- Elementary: Tate
- Middle: Jasper
- High: Pickens County
Source: GAMLS. This data may not be complete. We recommend contacting the local school district to confirm school assignments for this home.
Get a cash offer in 3 minutes
Find out how much your home could sell for in as little as 3 minutes with a no-obligation cash offer.
Estimated market value$587,500
Get a cash offer in 3 minutes
Find out how much your home could sell for in as little as 3 minutes with a no-obligation cash offer.
Estimated market value
$587,500



