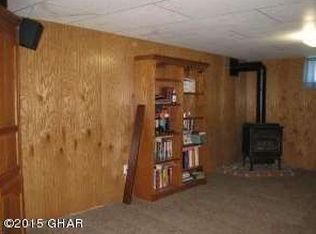Highest and Best buy 2pm 9 13. This impeccable ranch home offers a brand new roof 2022, delightful curb appeal, and many updates throughout! Relax by the fire in a cozy living room. Fall in love with the oversized updated kitchen w large center island, stunning granite, new tile floor, and tons of cabinets! The adjacent eating area has sliding doors that lead to a magnificent 2 tiered deck w decorative gazebo overlooking a private back yard. A roomy owner's suite has dual closets and a full bath with tiled floors and stand up shower.Newer carpet, handicap accessible wide halls and doorways, large closets, first floor laundry, and two more spacious bedrooms complete this convenient single floor living. P Insulated 2 car garage and heated full basement with workshop for the hobbyi
This property is off market, which means it's not currently listed for sale or rent on Zillow. This may be different from what's available on other websites or public sources.

