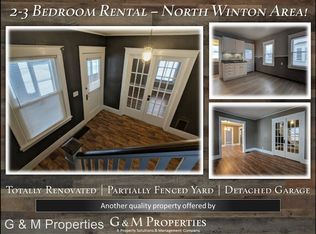Expect to be impressed with this move in ready Bungalow. All the charm of a bygone area and the updates we desire today. It starts with great curb appeal and the loveliest of enclosed front porches for 3 season living. Natural woodwork, hardwood floors (refinished 2019) and tall ceilings enhance the bright and spacious 1st floor living space. Modern kitchen w/ pine flooring & large walk in pantry offers lots of storage space and 2019 updates incl. counters, sink and faucet, electrical and dishwasher, fridge new 2021. First floor half bath sure to please. 2 bedrooms on the second floor plus an office for the at home worker. Remodeled ceramic tile bath. Check out these closets, well above average size for a home this age. Full basement with walk out to back yard, glass block windows, laundry area and ample storage space. Boiler installed 2004, Roof with tear off 2016. Upgraded electric (2020), EV charger (2016) Solar panels (installed 2016) cover electric usage except delivery charges. New garage 2010, patio and fully fenced back yard (most fencing new 2018). Exterior trim painted 2021. Don't miss this exceptional home. Delayed Showing Friday morning, offers due Tuesday 8.9. at 2PM
This property is off market, which means it's not currently listed for sale or rent on Zillow. This may be different from what's available on other websites or public sources.
