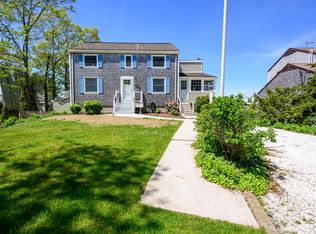Do you love sunsets? Would you like a beach steps from your back door? If you answered yes, then this is the house you've been looking for! Whether you are searching for a year round home or a vacation property, this home has it all. It has been recently renovated with many upgrades including beautiful reclaimed oak flooring which gives it a unique warm welcome feeling. The 1st floor master bedroom has a full bath and the other 1st floor bedroom has its own full bathroom. Upstairs are two more spacious bedrooms for a large family or your guests. Other highlights include the small office with the million dollar view, a finished fireplaced family room & a fully outfitted bar in the lower level, a sunroom as well as an outdoor shower and an expansive deck to view all the boats, paddle boarders, kayakers, the railroad bridge, and some of the most beautiful sunsets you'll ever see! There is even a sunset view from your sofa! Get ready for memorable moments all year long w/family & friends!
This property is off market, which means it's not currently listed for sale or rent on Zillow. This may be different from what's available on other websites or public sources.
