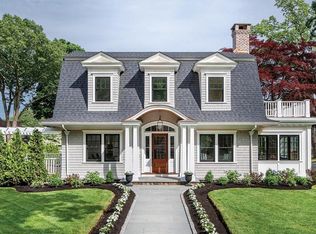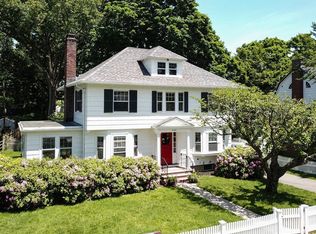Sold for $1,840,000 on 05/19/25
$1,840,000
132 Windermere Rd, Newton, MA 02466
5beds
2,880sqft
Single Family Residence
Built in 1915
9,322 Square Feet Lot
$1,803,100 Zestimate®
$639/sqft
$7,113 Estimated rent
Home value
$1,803,100
$1.66M - $1.95M
$7,113/mo
Zestimate® history
Loading...
Owner options
Explore your selling options
What's special
This beautiful Arts and Crafts home, ideally located near T, commuter rail & hwy access, entices with charm and period details, incl. expansive front porch. 1st fl boasts LR with gorgeous original trim &woodburning FP w/ Vermont Casting insert, flanked by large window seats. Large Din Rm w/ beamed ceiling, built-in china cabinet & sunny bay windows – perfect for entertaining. Kitchen’s granite island seats 5, all stainless appliances. Half bath. Backporch leads to lovely landscaped yard w/ paver patio, mature plantings & specimen trees. 2nd fl offers 4 BR and 1 BA. 4th BR/office has French door to large deck. Fully renovated 3rd fl has 5th BR, ensuite full BA, ample storage and split AC. Light-filled lower level with separate entrance has beautiful tiled family room/in-law apartment with built in cabinets and adjacent full BA, large laundry room, ample storage and workshop. Detached 1 car garage w/ storage, workshop/gardening area & 220V ready for EV hook up.
Zillow last checked: 8 hours ago
Listing updated: May 20, 2025 at 11:10am
Listed by:
Shahan Missaghian 617-359-5999,
William Raveis R.E. & Home Services 617-964-1850
Bought with:
Lisa Keshet
Engel & Volkers Newton
Source: MLS PIN,MLS#: 73338590
Facts & features
Interior
Bedrooms & bathrooms
- Bedrooms: 5
- Bathrooms: 4
- Full bathrooms: 3
- 1/2 bathrooms: 1
Primary bedroom
- Features: Closet, Flooring - Hardwood
- Level: Second
- Area: 204
- Dimensions: 17 x 12
Bedroom 2
- Features: Closet, Flooring - Hardwood
- Level: Second
- Area: 143
- Dimensions: 13 x 11
Bedroom 3
- Features: Closet, Flooring - Hardwood
- Level: Second
- Area: 132
- Dimensions: 12 x 11
Bedroom 4
- Features: Closet/Cabinets - Custom Built, Flooring - Hardwood, Balcony / Deck, Lighting - Overhead
- Level: Second
- Area: 132
- Dimensions: 12 x 11
Bedroom 5
- Features: Bathroom - Full, Walk-In Closet(s), Closet, Flooring - Hardwood, Attic Access, Remodeled, Lighting - Pendant
- Level: Third
- Area: 255
- Dimensions: 17 x 15
Primary bathroom
- Features: Yes
Bathroom 1
- Features: Bathroom - Full, Bathroom - Tiled With Tub & Shower, Flooring - Stone/Ceramic Tile
- Level: Second
Bathroom 2
- Features: Bathroom - Full, Bathroom - Tiled With Shower Stall, Flooring - Stone/Ceramic Tile
- Level: Third
Bathroom 3
- Features: Bathroom - Full, Bathroom - Tiled With Shower Stall, Flooring - Stone/Ceramic Tile
- Level: Basement
Dining room
- Features: Beamed Ceilings, Flooring - Hardwood, Window(s) - Bay/Bow/Box, Lighting - Overhead, Window Seat
- Level: First
- Area: 240
- Dimensions: 16 x 15
Family room
- Features: Bathroom - Full, Walk-In Closet(s), Closet/Cabinets - Custom Built, Flooring - Stone/Ceramic Tile, French Doors, Exterior Access, Recessed Lighting
- Level: Basement
- Area: 336
- Dimensions: 21 x 16
Kitchen
- Features: Bathroom - Half, Flooring - Hardwood, Countertops - Stone/Granite/Solid, Kitchen Island, Deck - Exterior, Exterior Access, Recessed Lighting, Stainless Steel Appliances, Gas Stove, Lighting - Pendant
- Level: First
- Area: 240
- Dimensions: 16 x 15
Living room
- Features: Ceiling Fan(s), Flooring - Hardwood, Window Seat
- Level: First
- Area: 195
- Dimensions: 15 x 13
Heating
- Baseboard, Hot Water
Cooling
- Ductless
Appliances
- Laundry: Flooring - Stone/Ceramic Tile, Gas Dryer Hookup, Washer Hookup, In Basement
Features
- Closet/Cabinets - Custom Built, Bathroom - Half, Entry Hall, Bathroom
- Flooring: Tile, Hardwood, Flooring - Hardwood, Flooring - Stone/Ceramic Tile
- Doors: French Doors
- Basement: Full,Walk-Out Access,Interior Entry
- Number of fireplaces: 1
- Fireplace features: Dining Room, Living Room
Interior area
- Total structure area: 2,880
- Total interior livable area: 2,880 sqft
- Finished area above ground: 2,180
- Finished area below ground: 700
Property
Parking
- Total spaces: 5
- Parking features: Detached, Garage Door Opener, Storage, Workshop in Garage, Off Street, Tandem
- Garage spaces: 1
- Uncovered spaces: 4
Accessibility
- Accessibility features: No
Features
- Patio & porch: Porch, Deck, Deck - Wood, Patio
- Exterior features: Porch, Deck, Deck - Wood, Patio, Rain Gutters
Lot
- Size: 9,322 sqft
- Features: Level
Details
- Additional structures: Workshop
- Parcel number: 691696
- Zoning: SR2
Construction
Type & style
- Home type: SingleFamily
- Architectural style: Craftsman
- Property subtype: Single Family Residence
Materials
- Stone
- Foundation: Stone
- Roof: Slate
Condition
- Year built: 1915
Utilities & green energy
- Electric: 200+ Amp Service
- Sewer: Public Sewer
- Water: Public
Community & neighborhood
Community
- Community features: Public Transportation, Shopping, Park, Medical Facility, Highway Access, Private School, Public School, T-Station, University
Location
- Region: Newton
Price history
| Date | Event | Price |
|---|---|---|
| 5/19/2025 | Sold | $1,840,000+15.4%$639/sqft |
Source: MLS PIN #73338590 Report a problem | ||
| 3/4/2025 | Pending sale | $1,595,000$554/sqft |
Source: | ||
| 3/4/2025 | Contingent | $1,595,000$554/sqft |
Source: MLS PIN #73338590 Report a problem | ||
| 2/26/2025 | Listed for sale | $1,595,000+104.7%$554/sqft |
Source: MLS PIN #73338590 Report a problem | ||
| 6/27/2002 | Sold | $779,000+55.8%$270/sqft |
Source: Public Record Report a problem | ||
Public tax history
| Year | Property taxes | Tax assessment |
|---|---|---|
| 2025 | $13,164 +3.4% | $1,343,300 +3% |
| 2024 | $12,729 +6.5% | $1,304,200 +11.1% |
| 2023 | $11,951 +4.5% | $1,174,000 +8% |
Find assessor info on the county website
Neighborhood: Auburndale
Nearby schools
GreatSchools rating
- 7/10Williams Elementary SchoolGrades: K-5Distance: 0.5 mi
- 9/10Charles E Brown Middle SchoolGrades: 6-8Distance: 3.4 mi
- 10/10Newton South High SchoolGrades: 9-12Distance: 3.3 mi
Schools provided by the listing agent
- Elementary: Burr
- High: Newton North
Source: MLS PIN. This data may not be complete. We recommend contacting the local school district to confirm school assignments for this home.
Get a cash offer in 3 minutes
Find out how much your home could sell for in as little as 3 minutes with a no-obligation cash offer.
Estimated market value
$1,803,100
Get a cash offer in 3 minutes
Find out how much your home could sell for in as little as 3 minutes with a no-obligation cash offer.
Estimated market value
$1,803,100

