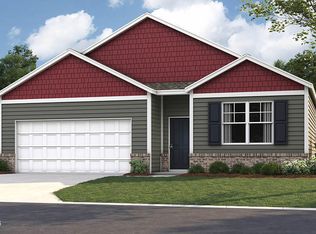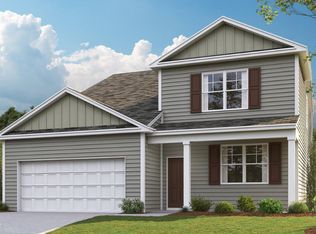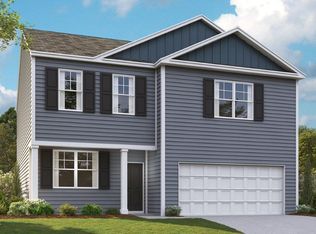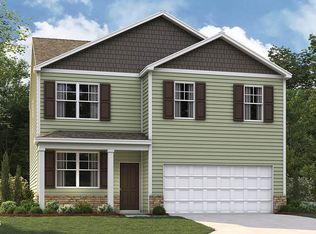Sold for $285,000 on 06/13/25
$285,000
132 Winchester Rd, Maynardville, TN 37807
4beds
1,649sqft
Single Family Residence
Built in 2024
7,405.2 Square Feet Lot
$282,800 Zestimate®
$173/sqft
$2,462 Estimated rent
Home value
$282,800
Estimated sales range
Not available
$2,462/mo
Zestimate® history
Loading...
Owner options
Explore your selling options
What's special
The moment you step inside, you will be welcomed by an inviting open concept living and kitchen area. The main level also boasts a powder room and ample storage space. Moving on to the upper level, you will find the primary bedroom featuring a walk-in closet and an en suite bathroom. The laundry room is also conveniently located on this level. Additionally, three more bedrooms share a second full bathroom. This plan offers 1,649 square feet of perfectly designed space, catering to any stage of life. We welcome you to contact us today to schedule a tour of the Glendale floor plan! This home features 8ft Ceilings on first floor, Shaker style cabinetry, Solid Surface Countertops with 4in backsplash, Stainless Steel appliances by Whirlpool, Moen Chrome plumbing fixtures with Anti-scald shower valves, Mohawk flooring, LED lighting throughout, Architectural Shingles, Concrete rear patio (may vary per plan), & our Home Is Connected Smart Home Package. Seller offering closing cost assistance to qualified buyers. Builder warranty included. See agent for details.
Due to variations amongst computer monitors, actual colors may vary. Pictures, photographs, colors, features, and sizes are for illustration purposes only and will vary from the homes as built. Photos may include digital staging. Square footage and dimensions are approximate. Buyer should conduct his or her own investigation of the present and future availability of school districts and school assignments. *Taxes are estimated. Buyer to verify all information.
Zillow last checked: 8 hours ago
Listing updated: June 13, 2025 at 12:17pm
Listed by:
Amanda Rossini 865-307-5049,
D.R. Horton
Bought with:
Non Member Non Member
Non-Member Office
Source: East Tennessee Realtors,MLS#: 1293067
Facts & features
Interior
Bedrooms & bathrooms
- Bedrooms: 4
- Bathrooms: 3
- Full bathrooms: 2
- 1/2 bathrooms: 1
Heating
- Central, Electric
Cooling
- Central Air
Appliances
- Included: Dishwasher, Disposal, Microwave, Range
Features
- Walk-In Closet(s), Pantry
- Flooring: Laminate, Carpet, Vinyl
- Windows: Windows - Vinyl, Insulated Windows
- Basement: None
- Has fireplace: No
- Fireplace features: None
Interior area
- Total structure area: 1,649
- Total interior livable area: 1,649 sqft
Property
Parking
- Total spaces: 2
- Parking features: Garage Door Opener, Attached, Main Level
- Attached garage spaces: 2
Lot
- Size: 7,405 sqft
- Features: Level
Details
- Parcel number: 00
Construction
Type & style
- Home type: SingleFamily
- Architectural style: Traditional
- Property subtype: Single Family Residence
Materials
- Stone, Vinyl Siding, Frame, Other
Condition
- Year built: 2024
Utilities & green energy
- Sewer: Public Sewer
- Water: Public
Community & neighborhood
Location
- Region: Maynardville
- Subdivision: Union Estates
HOA & financial
HOA
- Has HOA: Yes
- HOA fee: $400 annually
Price history
| Date | Event | Price |
|---|---|---|
| 6/13/2025 | Sold | $285,000+2%$173/sqft |
Source: | ||
| 3/24/2025 | Pending sale | $279,290$169/sqft |
Source: | ||
| 3/12/2025 | Price change | $279,290-0.7%$169/sqft |
Source: | ||
| 3/11/2025 | Price change | $281,290+0.7%$171/sqft |
Source: | ||
| 3/4/2025 | Listed for sale | $279,290$169/sqft |
Source: | ||
Public tax history
Tax history is unavailable.
Neighborhood: 37807
Nearby schools
GreatSchools rating
- 5/10Maynardville Elementary SchoolGrades: PK-5Distance: 0.9 mi
- 4/10H Maynard Middle SchoolGrades: 6-8Distance: 0.7 mi
- 4/10Union County High SchoolGrades: 9-12Distance: 0.3 mi
Schools provided by the listing agent
- Elementary: Maynardville
- Middle: H Maynard
- High: Union County
Source: East Tennessee Realtors. This data may not be complete. We recommend contacting the local school district to confirm school assignments for this home.

Get pre-qualified for a loan
At Zillow Home Loans, we can pre-qualify you in as little as 5 minutes with no impact to your credit score.An equal housing lender. NMLS #10287.
Sell for more on Zillow
Get a free Zillow Showcase℠ listing and you could sell for .
$282,800
2% more+ $5,656
With Zillow Showcase(estimated)
$288,456


