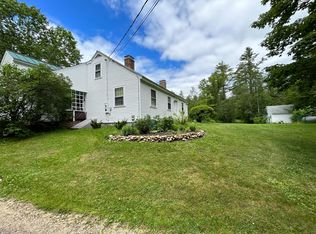Closed
Listed by:
Sam Seeley,
KW Coastal and Lakes & Mountains Realty/Meredith 603-569-4663,
Mary-Ann Schmidt,
KW Coastal and Lakes & Mountains Realty/Meredith
Bought with: Compass New England, LLC
$425,000
132 Whiteface Road, Sandwich, NH 03259
2beds
2,016sqft
Single Family Residence
Built in 1976
5.1 Acres Lot
$449,300 Zestimate®
$211/sqft
$2,290 Estimated rent
Home value
$449,300
$368,000 - $544,000
$2,290/mo
Zestimate® history
Loading...
Owner options
Explore your selling options
What's special
Back Ups encouraged. Continue to show! Nestled in the serene beauty of North Sandwich, this classic custom-built log home offers an appealing blend of rustic charm and timeless features. Surrounded by an envelope of woods, this property is a natural retreat for those seeking room to garden, relax, and enjoy the quintessential New England lifestyle. Lovingly maintained by its owner for 24 years, this well-crafted 2-or 3-bedroom log home spans over 2,000 square feet. The flexible floor plan features spacious living, dining, and family spaces on the first floor, alongside a roomy kitchen and full bath. Pegged wood floors and a central stone fireplace with a wood stove infuse the home with warmth and character. Upstairs, the remodeled primary suite, designed by local builder Richard Benton, is a true sanctuary. With cathedral ceilings, abundant natural light, a soaking tub, a gas-fired wood stove, and a private elevated deck facing west, it’s a wonderful spot to unwind and soak in sunny afternoons and daily sunsets. A second bedroom, a versatile bonus room (ideal as a study or additional sleeping space), and a hall bath complete the second floor. Additional features include a full basement, a large level backyard, a welcoming screened porch in the front, and a covered deck in the back. While some updates may enhance its potential, the home’s log exterior—freshly stained in September—ensures durability and classic beauty.
Zillow last checked: 8 hours ago
Listing updated: March 01, 2025 at 05:26am
Listed by:
Sam Seeley,
KW Coastal and Lakes & Mountains Realty/Meredith 603-569-4663,
Mary-Ann Schmidt,
KW Coastal and Lakes & Mountains Realty/Meredith
Bought with:
Brie Stephens
Compass New England, LLC
Source: PrimeMLS,MLS#: 5016013
Facts & features
Interior
Bedrooms & bathrooms
- Bedrooms: 2
- Bathrooms: 2
- Full bathrooms: 2
Heating
- Propane, Oil, Wood, Forced Air, Gas Stove, Wood Stove
Cooling
- None
Appliances
- Included: Dishwasher, Dryer, Range Hood, Wall Oven, Refrigerator, Washer, Gas Stove
- Laundry: In Basement
Features
- Cathedral Ceiling(s), Cedar Closet(s), Ceiling Fan(s), Dining Area, Living/Dining, Primary BR w/ BA, Natural Woodwork, Soaking Tub, Walk-In Closet(s)
- Flooring: Carpet, Softwood, Vinyl, Wood
- Basement: Concrete,Concrete Floor,Full,Interior Stairs,Storage Space,Unfinished,Exterior Entry,Basement Stairs,Interior Entry
- Fireplace features: Wood Stove Insert
Interior area
- Total structure area: 3,072
- Total interior livable area: 2,016 sqft
- Finished area above ground: 2,016
- Finished area below ground: 0
Property
Parking
- Parking features: Dirt, Gravel
Features
- Levels: Two
- Stories: 2
- Patio & porch: Screened Porch
- Exterior features: Deck, Natural Shade
- Body of water: Squam Lake
- Frontage length: Road frontage: 403
Lot
- Size: 5.10 Acres
- Features: Country Setting, Interior Lot, Landscaped, Level, Slight, Trail/Near Trail, Wooded, Near Paths
Details
- Parcel number: SDWIM000R8L000018S00000A
- Zoning description: Rural, Residential
Construction
Type & style
- Home type: SingleFamily
- Architectural style: Gambrel
- Property subtype: Single Family Residence
Materials
- Log Home, Log Exterior, Shake Siding
- Foundation: Concrete, Poured Concrete
- Roof: Metal
Condition
- New construction: No
- Year built: 1976
Utilities & green energy
- Electric: 200+ Amp Service, Circuit Breakers, Generator Ready, Underground
- Sewer: 1000 Gallon, On-Site Septic Exists, Private Sewer
- Utilities for property: Propane, Telephone at Site, Phone Available
Community & neighborhood
Security
- Security features: Smoke Detector(s)
Location
- Region: North Sandwich
Other
Other facts
- Road surface type: Paved
Price history
| Date | Event | Price |
|---|---|---|
| 2/28/2025 | Sold | $425,000-4.5%$211/sqft |
Source: | ||
| 12/27/2024 | Price change | $445,000-2.2%$221/sqft |
Source: | ||
| 12/3/2024 | Price change | $455,000-1.1%$226/sqft |
Source: | ||
| 10/29/2024 | Price change | $460,000-5.3%$228/sqft |
Source: | ||
| 9/25/2024 | Listed for sale | $485,500$241/sqft |
Source: | ||
Public tax history
| Year | Property taxes | Tax assessment |
|---|---|---|
| 2024 | $4,227 | $274,100 |
| 2023 | $4,227 +7% | $274,100 |
| 2022 | $3,950 -0.4% | $274,100 |
Find assessor info on the county website
Neighborhood: 03259
Nearby schools
GreatSchools rating
- 7/10Sandwich Central SchoolGrades: K-6Distance: 3.7 mi
- 8/10Inter-Lakes Middle SchoolGrades: 7-8Distance: 13.4 mi
- 6/10Inter-Lakes High SchoolGrades: 9-12Distance: 13.4 mi
Schools provided by the listing agent
- Elementary: Sandwich Central School
- Middle: InterLakes Middle School
- High: InterLakes High School
- District: Inter-Lakes Coop Sch Dst
Source: PrimeMLS. This data may not be complete. We recommend contacting the local school district to confirm school assignments for this home.

Get pre-qualified for a loan
At Zillow Home Loans, we can pre-qualify you in as little as 5 minutes with no impact to your credit score.An equal housing lender. NMLS #10287.
