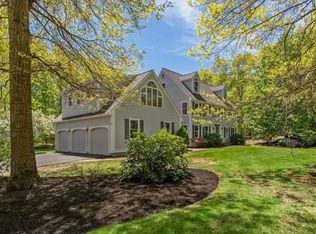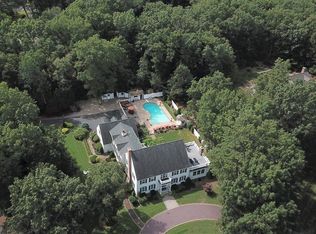Sold for $855,000 on 01/17/23
$855,000
132 Whiley Rd, Groton, MA 01450
4beds
3,024sqft
Single Family Residence
Built in 1987
1.58 Acres Lot
$960,200 Zestimate®
$283/sqft
$4,833 Estimated rent
Home value
$960,200
$903,000 - $1.02M
$4,833/mo
Zestimate® history
Loading...
Owner options
Explore your selling options
What's special
A lovely Colonial located in Groton and situated on approx.1.6 acres nestled in a beautiful woodland setting. This Spacious 4 Bedroom, 2.5 Bathroom home has been meticulously maintained and is ready to move in. The first floor has classic hardwood flooring throughout, living room, dining room, family room, sunroom and office. The eat-in kitchen, bathroom and laundry room boast tile. The eat-in kitchen opens up into a stunning sunroom where warmth and light abound. The home office just off the family room makes it easy to work from home. The Main suite is substantial and has a dressing/make-up vanity area, main bath offers vaulted ceiling and skylight for true comfort. The second floor has wall to wall carpet and tile in bathrooms. A finished basement with game room and work shop make this home complete. Nice two car garage provides easy access to sunroom and kitchen. This home is ideally located near, Sargisson Beach, Knop Pond, Lost Lake and Center of town.
Zillow last checked: 8 hours ago
Listing updated: January 17, 2023 at 09:42am
Listed by:
Apple Country Team 978-289-0500,
Keller Williams Realty North Central 978-840-9000,
Eric Wilkie 978-302-6315
Bought with:
Markel Group
Keller Williams Realty-Merrimack
Source: MLS PIN,MLS#: 73047306
Facts & features
Interior
Bedrooms & bathrooms
- Bedrooms: 4
- Bathrooms: 3
- Full bathrooms: 2
- 1/2 bathrooms: 1
Primary bedroom
- Features: Bathroom - Full, Ceiling Fan(s), Walk-In Closet(s), Flooring - Wall to Wall Carpet
- Level: Second
- Area: 253.8
- Dimensions: 13.5 x 18.8
Bedroom 2
- Features: Closet, Flooring - Wall to Wall Carpet
- Level: Second
- Area: 107.5
- Dimensions: 9.11 x 11.8
Bedroom 3
- Features: Closet, Flooring - Wall to Wall Carpet
- Level: Second
- Area: 171.36
- Dimensions: 12.6 x 13.6
Bedroom 4
- Features: Closet, Flooring - Wall to Wall Carpet
- Level: Second
- Area: 149.6
- Dimensions: 11 x 13.6
Primary bathroom
- Features: Yes
Bathroom 1
- Features: Bathroom - Half, Flooring - Stone/Ceramic Tile
- Level: First
- Area: 28.5
- Dimensions: 3.8 x 7.5
Bathroom 2
- Features: Bathroom - Full, Bathroom - Double Vanity/Sink, Bathroom - Tiled With Tub & Shower, Skylight, Vaulted Ceiling(s), Walk-In Closet(s), Flooring - Stone/Ceramic Tile, Jacuzzi / Whirlpool Soaking Tub
- Level: Second
- Area: 110.12
- Dimensions: 8.4 x 13.11
Bathroom 3
- Features: Bathroom - Full, Bathroom - With Tub & Shower, Closet - Linen, Flooring - Stone/Ceramic Tile
- Level: Second
- Area: 40.5
- Dimensions: 5.4 x 7.5
Dining room
- Features: Flooring - Hardwood, Wainscoting
- Level: Main,First
- Area: 183.6
- Dimensions: 13.5 x 13.6
Family room
- Features: Beamed Ceilings, Flooring - Hardwood
- Level: First
- Area: 329.56
- Dimensions: 15.4 x 21.4
Kitchen
- Features: Flooring - Stone/Ceramic Tile, Dining Area, Pantry, Exterior Access, Open Floorplan
- Level: Main,First
- Width: 22.8
Living room
- Features: Flooring - Hardwood
- Level: First
- Area: 212.16
- Dimensions: 13.6 x 15.6
Office
- Features: Closet, Flooring - Hardwood
- Level: First
- Area: 107.8
- Dimensions: 9.8 x 11
Heating
- Forced Air, Propane
Cooling
- Central Air
Appliances
- Laundry: Flooring - Stone/Ceramic Tile, Electric Dryer Hookup, Washer Hookup, First Floor
Features
- Vaulted Ceiling(s), Closet, Sun Room, Home Office, Bonus Room, Central Vacuum, Walk-up Attic
- Flooring: Tile, Carpet, Hardwood, Flooring - Hardwood, Flooring - Wall to Wall Carpet, Concrete
- Windows: Skylight(s), Insulated Windows, Storm Window(s)
- Basement: Full,Partially Finished
- Number of fireplaces: 2
- Fireplace features: Family Room, Wood / Coal / Pellet Stove
Interior area
- Total structure area: 3,024
- Total interior livable area: 3,024 sqft
Property
Parking
- Total spaces: 6
- Parking features: Attached, Paved Drive, Off Street
- Attached garage spaces: 2
- Uncovered spaces: 4
Accessibility
- Accessibility features: No
Features
- Exterior features: Storage, Sprinkler System
- Waterfront features: Lake/Pond, 1/10 to 3/10 To Beach, Beach Ownership(Public)
Lot
- Size: 1.58 Acres
Details
- Additional structures: Workshop
- Parcel number: M:132 B:25 L:,518825
- Zoning: RA
Construction
Type & style
- Home type: SingleFamily
- Architectural style: Colonial
- Property subtype: Single Family Residence
Materials
- Frame
- Foundation: Concrete Perimeter
- Roof: Shingle
Condition
- Year built: 1987
Utilities & green energy
- Electric: 220 Volts, 200+ Amp Service
- Sewer: Private Sewer
- Water: Private
- Utilities for property: for Electric Range, for Electric Oven, for Electric Dryer, Washer Hookup
Green energy
- Energy efficient items: Attic Vent Elec.
Community & neighborhood
Community
- Community features: Shopping, Walk/Jog Trails, Golf, Laundromat, Bike Path, House of Worship, Private School, Public School
Location
- Region: Groton
Price history
| Date | Event | Price |
|---|---|---|
| 1/17/2023 | Sold | $855,000-2.3%$283/sqft |
Source: MLS PIN #73047306 Report a problem | ||
| 11/22/2022 | Contingent | $875,000$289/sqft |
Source: MLS PIN #73047306 Report a problem | ||
| 10/12/2022 | Listed for sale | $875,000+184.1%$289/sqft |
Source: MLS PIN #73047306 Report a problem | ||
| 7/27/1995 | Sold | $308,000$102/sqft |
Source: Public Record Report a problem | ||
Public tax history
| Year | Property taxes | Tax assessment |
|---|---|---|
| 2025 | $12,734 +1.5% | $835,000 +0.4% |
| 2024 | $12,549 +6.3% | $831,600 +10.1% |
| 2023 | $11,810 +7.6% | $755,100 +18.3% |
Find assessor info on the county website
Neighborhood: 01450
Nearby schools
GreatSchools rating
- 6/10Florence Roche SchoolGrades: K-4Distance: 3.8 mi
- 6/10Groton Dunstable Regional Middle SchoolGrades: 5-8Distance: 3.8 mi
- 10/10Groton-Dunstable Regional High SchoolGrades: 9-12Distance: 4.7 mi
Schools provided by the listing agent
- Elementary: Groton
- Middle: Groton
- High: Groton-Dunstble
Source: MLS PIN. This data may not be complete. We recommend contacting the local school district to confirm school assignments for this home.
Get a cash offer in 3 minutes
Find out how much your home could sell for in as little as 3 minutes with a no-obligation cash offer.
Estimated market value
$960,200
Get a cash offer in 3 minutes
Find out how much your home could sell for in as little as 3 minutes with a no-obligation cash offer.
Estimated market value
$960,200

