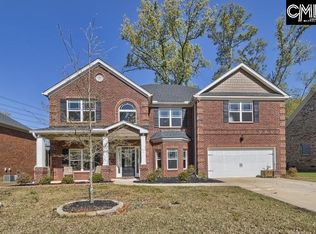GORGEOUS ALL BRICK TWO STORY GENTRY MODEL HOME NESTLED IN THE HIGHLY DESIRABLE WESTCOTT RIDGE SUBDIVISION! 4 bedroom/ 3.5 bath move-in ready home with resort style heated fiberglass pool. Walk into the beautiful open floor plan with stunning hardwoods into the large open concept family room/ kitchen space! The spacious family room features stunning coffered ceilings, stone fireplace and easy access to both outside and kitchen! The large gourmet eat-in kitchen boasts hardwood floors, tiled back splash, large granite island, pantry and recessed lighting! The master suite features double tray ceilings, bay window and attached en suite with walk-in closet, double vanity and surrounding travertine tile in tub and shower! Each additional room offers plenty of natural light and space! The beautiful outdoor area is a true show stopper featuring covered patio complete with pull-down shades overlooking the pool, fully fenced yard and a beautiful farm! ** SELLERS ARE WILLING TO PAY BUYER’S AGENT A COMMISSION UPON A SUCCESSFUL CLOSING ** **PLEASE NOTE - Occupancy to be no sooner than September 2021. Current owners willing to close sooner with rental agreement until September.** Contact Number: 216-496-0802
This property is off market, which means it's not currently listed for sale or rent on Zillow. This may be different from what's available on other websites or public sources.
