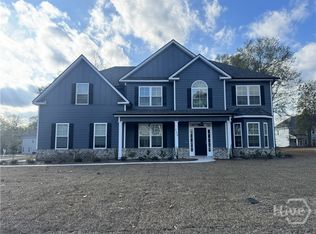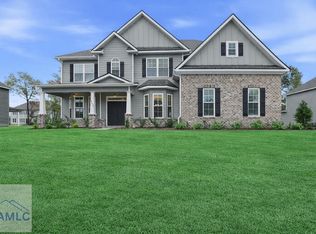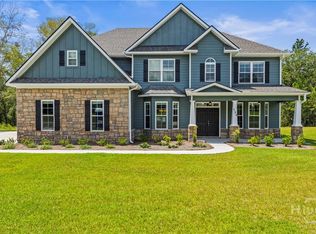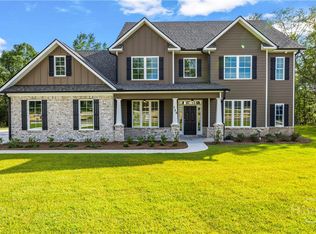Sold for $530,000
$530,000
132 Watson Mill Road, Guyton, GA 31312
5beds
3,597sqft
Single Family Residence
Built in 2025
0.34 Acres Lot
$515,800 Zestimate®
$147/sqft
$3,327 Estimated rent
Home value
$515,800
$459,000 - $583,000
$3,327/mo
Zestimate® history
Loading...
Owner options
Explore your selling options
What's special
Introducing the stunning 3597 Plan by Faircloth Homes! This 5-bedroom, 3-bathroom home boasts a grand 2-story foyer with a unique curved stairway, creating a captivating entrance. The open floor plan features a separate Living Room/Study, a Dining Room with beautiful coffered ceilings, and a cozy Great Room with a Fireplace. The Kitchen is adorned with elegant granite countertops and Stainless Steel appliances. LVP floors throughout the main living areas add a touch of luxury. A convenient Guest Room with a full Bath is located on the main floor. Upstairs, the Master Suite includes a sitting room, and there are three additional Bedrooms and a full Bath. This home also comes equipped with 2" faux wood blinds, irrigation, gutters, and more!
Zillow last checked: 8 hours ago
Listing updated: November 10, 2025 at 12:28pm
Listed by:
Alicja Patel 912-429-4339,
eXp Realty LLC
Bought with:
Tamika Y. Houston, 371479
Houston Premier Realty LLC
Source: Hive MLS,MLS#: SA331418 Originating MLS: Savannah Multi-List Corporation
Originating MLS: Savannah Multi-List Corporation
Facts & features
Interior
Bedrooms & bathrooms
- Bedrooms: 5
- Bathrooms: 3
- Full bathrooms: 3
Heating
- Central, Electric
Cooling
- Central Air, Electric
Appliances
- Included: Cooktop, Double Oven, Dishwasher, Electric Water Heater, Disposal, Microwave
- Laundry: Laundry Room, Upper Level, Washer Hookup, Dryer Hookup
Features
- Breakfast Area, Double Vanity, Garden Tub/Roman Tub, Kitchen Island, Primary Suite, Pantry, Pull Down Attic Stairs, Sitting Area in Primary, Separate Shower, Upper Level Primary, Programmable Thermostat
- Windows: Double Pane Windows
- Basement: None
- Attic: Pull Down Stairs
- Number of fireplaces: 2
- Fireplace features: Electric, Great Room, Master Bedroom
- Common walls with other units/homes: No Common Walls
Interior area
- Total interior livable area: 3,597 sqft
Property
Parking
- Total spaces: 2
- Parking features: Attached, Garage, Garage Door Opener, Rear/Side/Off Street
- Garage spaces: 2
Features
- Patio & porch: Porch, Front Porch
Lot
- Size: 0.34 Acres
Details
- Parcel number: 0327A184
- Zoning description: Single Family
- Special conditions: Standard
Construction
Type & style
- Home type: SingleFamily
- Architectural style: Other
- Property subtype: Single Family Residence
Materials
- Brick
- Foundation: Slab
- Roof: Composition
Condition
- New Construction,Under Construction
- New construction: Yes
- Year built: 2025
Details
- Builder model: 3597
- Builder name: Faircloth Homes
- Warranty included: Yes
Utilities & green energy
- Sewer: Public Sewer
- Water: Public
- Utilities for property: Underground Utilities
Green energy
- Energy efficient items: Windows
Community & neighborhood
Community
- Community features: Clubhouse, Gated, Street Lights, Sidewalks, Walk to School
Location
- Region: Guyton
- Subdivision: Covered Bridge
HOA & financial
HOA
- Has HOA: Yes
- HOA fee: $1,224 annually
Other
Other facts
- Listing agreement: Exclusive Right To Sell
- Listing terms: Cash,Conventional,FHA,VA Loan
Price history
| Date | Event | Price |
|---|---|---|
| 9/19/2025 | Sold | $530,000$147/sqft |
Source: | ||
| 8/21/2025 | Pending sale | $530,000$147/sqft |
Source: | ||
| 5/23/2025 | Listed for sale | $530,000$147/sqft |
Source: | ||
Public tax history
Tax history is unavailable.
Neighborhood: 31312
Nearby schools
GreatSchools rating
- 8/10Marlow Elementary SchoolGrades: PK-5Distance: 0.5 mi
- 7/10South Effingham Middle SchoolGrades: 6-8Distance: 1.7 mi
- 8/10South Effingham High SchoolGrades: 9-12Distance: 1.9 mi
Schools provided by the listing agent
- Elementary: Marlow
- Middle: South Effingham
- High: South Effingham
Source: Hive MLS. This data may not be complete. We recommend contacting the local school district to confirm school assignments for this home.
Get pre-qualified for a loan
At Zillow Home Loans, we can pre-qualify you in as little as 5 minutes with no impact to your credit score.An equal housing lender. NMLS #10287.
Sell for more on Zillow
Get a Zillow Showcase℠ listing at no additional cost and you could sell for .
$515,800
2% more+$10,316
With Zillow Showcase(estimated)$526,116



