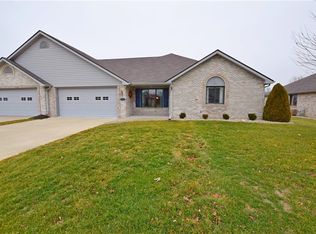Sold
$313,900
132 Warwick Way, Pendleton, IN 46064
2beds
1,800sqft
Residential, Condominium
Built in 2008
-- sqft lot
$332,600 Zestimate®
$174/sqft
$2,136 Estimated rent
Home value
$332,600
$296,000 - $376,000
$2,136/mo
Zestimate® history
Loading...
Owner options
Explore your selling options
What's special
This is a Mustin built condo style home. Beautiful views situated on the pond. All rooms expanded and includes 2 full bathrooms. You will love the large kitchen with side bar and pantry. Some rooms feature beautiful real hard wood floors. It also has a 12x17 den with tray ceilings or make it into a flex room or even a 3rd bedroom. The primary bedroom has a master bath and a walk-in closet. You will love the large sun room. Great laundry room. Interior is move in condition. Water softener is a rental.Professional photos coming on Monday.
Zillow last checked: 8 hours ago
Listing updated: October 31, 2024 at 07:44am
Listing Provided by:
Julie Schnepp 765-617-9430,
RE/MAX Legacy
Bought with:
Barry Delk
Berkshire Hathaway Home
Source: MIBOR as distributed by MLS GRID,MLS#: 21982380
Facts & features
Interior
Bedrooms & bathrooms
- Bedrooms: 2
- Bathrooms: 2
- Full bathrooms: 2
- Main level bathrooms: 2
- Main level bedrooms: 2
Primary bedroom
- Features: Carpet
- Level: Main
- Area: 140 Square Feet
- Dimensions: 10x14
Bedroom 2
- Features: Carpet
- Level: Main
- Area: 192 Square Feet
- Dimensions: 12x16
Dining room
- Features: Hardwood
- Level: Main
- Area: 182 Square Feet
- Dimensions: 13x14
Kitchen
- Features: Hardwood
- Level: Main
- Area: 156 Square Feet
- Dimensions: 12x13
Library
- Features: Carpet
- Level: Main
- Area: 252 Square Feet
- Dimensions: 14x18
Living room
- Features: Carpet
- Level: Main
- Area: 330 Square Feet
- Dimensions: 15x22
Sun room
- Features: Hardwood
- Level: Main
- Area: 180 Square Feet
- Dimensions: 12x15
Heating
- Forced Air
Cooling
- Has cooling: Yes
Appliances
- Included: Dishwasher, Disposal, Microwave, Electric Oven, Range Hood, Water Heater
Features
- Attic Pull Down Stairs
- Windows: Windows Thermal
- Has basement: No
- Attic: Pull Down Stairs
- Common walls with other units/homes: End Unit
Interior area
- Total structure area: 1,800
- Total interior livable area: 1,800 sqft
Property
Parking
- Total spaces: 2
- Parking features: Attached
- Attached garage spaces: 2
Features
- Levels: One
- Stories: 1
- Entry location: Ground Level
Lot
- Size: 7,405 sqft
Details
- Parcel number: 481410200030000013
- Horse amenities: None
Construction
Type & style
- Home type: Condo
- Architectural style: Ranch
- Property subtype: Residential, Condominium
- Attached to another structure: Yes
Materials
- Brick
- Foundation: Slab
Condition
- New construction: No
- Year built: 2008
Utilities & green energy
- Water: Municipal/City
Community & neighborhood
Location
- Region: Pendleton
- Subdivision: Pendle Pointe
HOA & financial
HOA
- Has HOA: Yes
- HOA fee: $189 monthly
Price history
| Date | Event | Price |
|---|---|---|
| 7/12/2024 | Sold | $313,900-1.9%$174/sqft |
Source: | ||
| 6/10/2024 | Pending sale | $319,900$178/sqft |
Source: | ||
| 5/31/2024 | Listed for sale | $319,900$178/sqft |
Source: | ||
Public tax history
| Year | Property taxes | Tax assessment |
|---|---|---|
| 2024 | $3,812 -1% | $206,300 +8.2% |
| 2023 | $3,850 +6.4% | $190,600 -1% |
| 2022 | $3,618 +4.1% | $192,500 +6.4% |
Find assessor info on the county website
Neighborhood: 46064
Nearby schools
GreatSchools rating
- 8/10Pendleton Elementary SchoolGrades: PK-6Distance: 2.3 mi
- 5/10Pendleton Heights Middle SchoolGrades: 7-8Distance: 2.4 mi
- 9/10Pendleton Heights High SchoolGrades: 9-12Distance: 2.3 mi
Get a cash offer in 3 minutes
Find out how much your home could sell for in as little as 3 minutes with a no-obligation cash offer.
Estimated market value$332,600
Get a cash offer in 3 minutes
Find out how much your home could sell for in as little as 3 minutes with a no-obligation cash offer.
Estimated market value
$332,600
