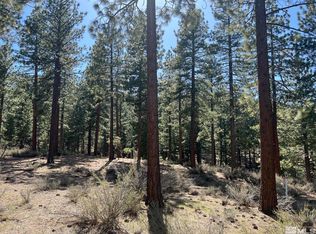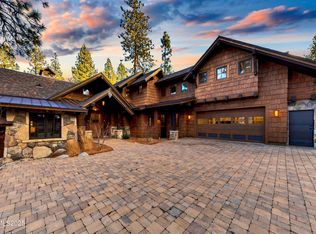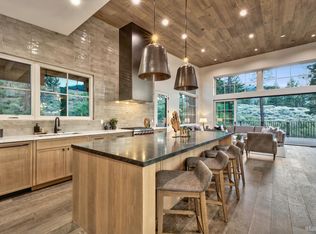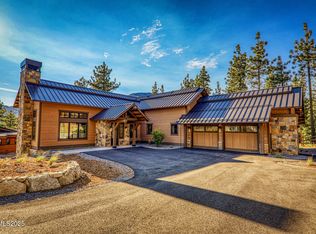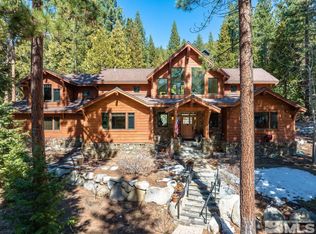Welcome to your ideal mountain retreat, a stunning timber frame masterpiece set on over half an acre in the prestigious gated community of Clear Creek Tahoe. This unique residence artfully blends mountain modern design with a robust timber frame structure, creating an inviting and luxurious atmosphere. Step inside to discover an open-concept layout featuring three spacious bedrooms, three full baths, and two half baths, providing ample room for relaxation and entertainment., The chef's kitchen is a culinary delight, equipped with top-of-the-line appliances that elevate your meal preparation experience. Features include a 120-bottle wine refrigerator, butlers pantry, and waterfall quartz island. Elegant finishes abound throughout the home, from high ceilings showcasing the timber frame construction to expansive windows that flood the interiors with natural light and lush mountain and forest views. The outdoor living space is equally impressive, highlighted by a stunning 700-square-foot deck that offers breathtaking views and serves as the perfect setting for outdoor gatherings, al fresco dining, or simply soaking in the serene mountain surroundings while sitting by the warming gas fireplace. The natural landscape provides both privacy and a picturesque backdrop, enhancing the natural beauty of the property. Additional features include a generator, generous four-car garage, offering ample space for vehicles and storage, and a convenient elevator insuring easy accessibility throughout the home. We invite you to embrace the perfect blend of luxury and nature in this mountain modern sanctuary and enjoy the abundant amenities provided by living in the exclusive Clear Creek Tahoe community.
Active
$4,995,000
132 Walton Toll Rd, Carson City, NV 89705
3beds
3,636sqft
Est.:
Single Family Residence
Built in 2021
0.58 Acres Lot
$-- Zestimate®
$1,374/sqft
$533/mo HOA
What's special
Mountain modern designOpen-concept layoutOver half an acreBreathtaking viewsStunning timber frame masterpiecePicturesque backdropNatural landscape
- 491 days |
- 897 |
- 32 |
Zillow last checked: 8 hours ago
Listing updated: January 13, 2026 at 10:25am
Listed by:
Georgia Chase BS.146452 775-636-3085,
Chase International - ZC
Source: NNRMLS,MLS#: 240012657
Tour with a local agent
Facts & features
Interior
Bedrooms & bathrooms
- Bedrooms: 3
- Bathrooms: 5
- Full bathrooms: 3
- 1/2 bathrooms: 2
Heating
- Fireplace(s), Forced Air, Natural Gas
Cooling
- Central Air, Refrigerated
Appliances
- Included: Dishwasher, Disposal, Double Oven, Dryer, Electric Oven, Electric Range, Gas Cooktop, Microwave, Refrigerator, Washer
- Laundry: Laundry Area
Features
- Ceiling Fan(s), Entrance Foyer, High Ceilings, Kitchen Island, Pantry, Master Downstairs, Walk-In Closet(s)
- Flooring: Porcelain, Tile, Vinyl
- Windows: Blinds, Double Pane Windows, Metal Frames
- Number of fireplaces: 2
- Fireplace features: Gas Log
Interior area
- Total structure area: 3,636
- Total interior livable area: 3,636 sqft
Video & virtual tour
Property
Parking
- Total spaces: 4
- Parking features: Attached, Garage, Garage Door Opener
- Attached garage spaces: 4
Features
- Stories: 2
- Exterior features: None
- Fencing: None
- Has view: Yes
- View description: Mountain(s), Trees/Woods
Lot
- Size: 0.58 Acres
- Features: Landscaped, Level, Open Lot, Sprinklers In Front, Sprinklers In Rear
Details
- Parcel number: 141904002027
- Zoning: Single Family
- Other equipment: Generator
Construction
Type & style
- Home type: SingleFamily
- Property subtype: Single Family Residence
Materials
- Stone
- Foundation: Slab
- Roof: Metal,Pitched
Condition
- New construction: No
- Year built: 2021
Utilities & green energy
- Sewer: Public Sewer
- Utilities for property: Cable Available, Electricity Available, Internet Available, Natural Gas Available, Sewer Available, Cellular Coverage
Community & HOA
Community
- Security: Fire Sprinkler System, Security Fence, Security System Owned, Smoke Detector(s)
- Subdivision: Clear Creek Tahoe
HOA
- Has HOA: Yes
- Amenities included: Fitness Center, Gated, Golf Course, Maintenance Grounds, Pool, Security, Clubhouse/Recreation Room
- HOA fee: $1,600 quarterly
- HOA name: Clear Creek Tahoe Home Owners Association
Location
- Region: Carson City
Financial & listing details
- Price per square foot: $1,374/sqft
- Tax assessed value: $517,478
- Annual tax amount: $12,562
- Date on market: 10/1/2024
- Cumulative days on market: 493 days
Estimated market value
Not available
Estimated sales range
Not available
Not available
Price history
Price history
| Date | Event | Price |
|---|---|---|
| 7/15/2025 | Price change | $4,995,000-4.9%$1,374/sqft |
Source: | ||
| 3/16/2025 | Price change | $5,250,000-7.8%$1,444/sqft |
Source: | ||
| 10/1/2024 | Listed for sale | $5,695,000+1908.8%$1,566/sqft |
Source: | ||
| 1/31/2017 | Sold | $283,500$78/sqft |
Source: Public Record Report a problem | ||
Public tax history
Public tax history
| Year | Property taxes | Tax assessment |
|---|---|---|
| 2025 | $12,938 +3% | $517,478 +5.7% |
| 2024 | $12,562 +3% | $489,500 +5.6% |
| 2023 | $12,196 +3% | $463,721 +8.6% |
Find assessor info on the county website
BuyAbility℠ payment
Est. payment
$23,523/mo
Principal & interest
$19369
Property taxes
$1873
Other costs
$2281
Climate risks
Neighborhood: 89705
Nearby schools
GreatSchools rating
- 3/10Jacks Valley Elementary SchoolGrades: PK-5Distance: 3 mi
- 8/10Carson Valley Middle SchoolGrades: 6-8Distance: 12.2 mi
- 6/10Douglas County High SchoolGrades: 9-12Distance: 10.7 mi
Schools provided by the listing agent
- Elementary: Jacks Valley
- Middle: Carson Valley
- High: Douglas
Source: NNRMLS. This data may not be complete. We recommend contacting the local school district to confirm school assignments for this home.
- Loading
- Loading
