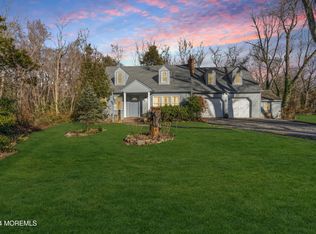This must see...Custom built brick & stone exterior home in desirable Cream Ridge. Tranquil living space on 3 acres. This home features a beautiful gourmet Eat-In-Kitchen with S/S appliances and granite countertops. Formal living room and dining room, cozy family room with fireplace to enjoy the cool winter evenings. 1st floor Primary bedroom, plus an additional Primary bedroom on the 2nd floor. 3 additional guest bedrooms and 3 full baths and 1 half bath. 2 car attached garage. Possible In-Law-Suite. Property lends itself for horses/livestock.
This property is off market, which means it's not currently listed for sale or rent on Zillow. This may be different from what's available on other websites or public sources.
