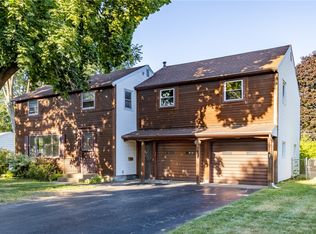This Irondequoit 3 beds/1.5 baths gem offers fully fenced back yard and partially finished basement. T^his home features an excellent floor plan. The family room has sliders to a deck. The kitchen has plenty of cupboard and counter space. Amazing STORAGE thruoghout. NEWER furnace w/added insulation (2014). The basement has a workshop as well as a finished area that could be used for office/gaming or playroom. There is a detached 2.5 car garage. Close to schools, shopping and entertaininment this property could hit every check mark on your list. Don't miss out. 2020-09-30
This property is off market, which means it's not currently listed for sale or rent on Zillow. This may be different from what's available on other websites or public sources.
