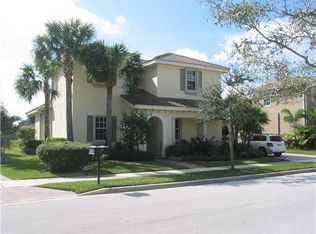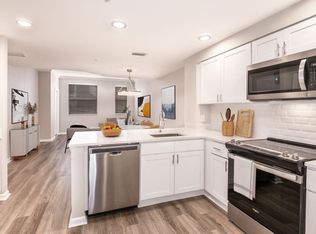Sold for $1,778,000 on 07/17/25
$1,778,000
132 Via Veracruz, Jupiter, FL 33458
5beds
3,646sqft
Single Family Residence
Built in 2005
9,226 Square Feet Lot
$1,771,100 Zestimate®
$488/sqft
$7,849 Estimated rent
Home value
$1,771,100
$1.59M - $1.97M
$7,849/mo
Zestimate® history
Loading...
Owner options
Explore your selling options
What's special
Your Luxurious Tropical Retreat Awaits! Welcome to a home where every detail has been enhanced, and every corner radiates coastal sophistication. This breathtaking home combines timeless luxury with the epitome of Florida living, offering you a slice of paradise! Step into your fully renovated backyard oasis, complete with a sparkling heated saltwater pool and professionally landscaped southern-facing yard wrapped in privacy and accented with turf ground cover and ambient landscape lighting. Inside, be awed by the soaring ceilings, huge windows throughout, designer touches, and light-filled spaces. This custom floorplan redefines functionality and style, with five bedrooms plus an office, and a loft space offering a spectacular flow of comfortable living space on both floors. The floorplan has been customized to create bright open living spaces. You will love the gourmet kitchen which has been completely renovated with top-of-the-line appliances and luxurious finishes, making it the heart of the home.
Indulge in the serene elegance of the 1st floor master suite, featuring a spa-worthy ensuite bathroom that's straight out of a magazine. Every aspect of this home exudes comfort and refinement, from the beautiful bathroom renovations and custom-built closets to the custom laundry room, beverage center and home gym.
Practicality meets peace of mind with the latest upgrades, including a new roof, hurricane impact windows and doors, whole-home surge protection, and newer A/C units (2019 and 2021). The garage offers epoxy flooring and built-ins for additional storage. Whether you're entertaining friends, relaxing with family, or simply soaking in the serene lake views, this is where unforgettable memories are made. Located in the heart of Jupiter, this home is perfectly positioned to enjoy the best the area has to offer. Tee off at world-class golf courses, set sail on boating/fishing adventures, or hit the courts for a tennis or pickleball match at the plethora of locations to play. The stunning dog-friendly beaches, excellent restaurants, shopping, and vibrant dining options are all within reach. Downtown Abacoa, Roger Dean Stadium, art fairs, community events, concerts, and trendy coffee shops are just minutes away. Plus, with zoning for top-rated schools and Palm Beach International Airport just 25 minutes away, convenience and accessibility are unmatched. Don't miss the opportunity to own this incredible home.
Zillow last checked: 8 hours ago
Listing updated: July 18, 2025 at 12:55am
Listed by:
Amy Simmonds PA 561-427-3617,
Compass Florida LLC
Bought with:
Courtney L Olander
Waterfront Properties & Club C
Source: BeachesMLS,MLS#: RX-11079922 Originating MLS: Beaches MLS
Originating MLS: Beaches MLS
Facts & features
Interior
Bedrooms & bathrooms
- Bedrooms: 5
- Bathrooms: 5
- Full bathrooms: 4
- 1/2 bathrooms: 1
Primary bedroom
- Level: 1
- Area: 180 Square Feet
- Dimensions: 12 x 15
Bedroom 2
- Level: 1
- Area: 144 Square Feet
- Dimensions: 12 x 12
Bedroom 3
- Level: 1
- Area: 132 Square Feet
- Dimensions: 11 x 12
Bedroom 4
- Level: 2
- Area: 132 Square Feet
- Dimensions: 11 x 12
Bedroom 5
- Level: 2
- Area: 168 Square Feet
- Dimensions: 12 x 14
Kitchen
- Description: approximate
- Level: 1
- Area: 408 Square Feet
- Dimensions: 17 x 24
Living room
- Description: sizes approximate
- Level: 1
- Area: 432 Square Feet
- Dimensions: 18 x 24
Loft
- Level: 2
Other
- Description: Gym / Approx
- Level: 1
- Area: 100 Square Feet
- Dimensions: 10 x 10
Patio
- Description: Patio/Balcony
- Level: 1
- Area: 242 Square Feet
- Dimensions: 22 x 11
Porch
- Description: Front Patio
- Level: 1
- Area: 125 Square Feet
- Dimensions: 5 x 25
Utility room
- Level: 1
- Area: 48 Square Feet
- Dimensions: 6 x 8
Heating
- Central, Electric
Cooling
- Central Air, Electric, Zoned
Appliances
- Included: Dishwasher, Disposal, Dryer, Microwave, Electric Range, Refrigerator, Wall Oven, Washer, Electric Water Heater
- Laundry: Sink, Laundry Closet
Features
- Custom Mirror, Entry Lvl Lvng Area, Entrance Foyer, Kitchen Island, Volume Ceiling, Walk-In Closet(s)
- Flooring: Ceramic Tile
- Windows: Blinds, Drapes, Impact Glass, Impact Glass (Complete)
Interior area
- Total structure area: 4,534
- Total interior livable area: 3,646 sqft
Property
Parking
- Total spaces: 6
- Parking features: Driveway, Garage - Attached, On Street, Auto Garage Open, Commercial Vehicles Prohibited
- Attached garage spaces: 2
- Uncovered spaces: 4
Features
- Stories: 2
- Patio & porch: Covered Patio, Open Patio
- Exterior features: Auto Sprinkler, Zoned Sprinkler
- Has private pool: Yes
- Pool features: Autoclean, Gunite, Heated, In Ground, Pool/Spa Combo, Community
- Has spa: Yes
- Spa features: Spa
- Fencing: Fenced
- Has view: Yes
- View description: Lake, Pool
- Has water view: Yes
- Water view: Lake
- Waterfront features: Lake Front
Lot
- Size: 9,226 sqft
- Dimensions: 75.0 ft x 0.0 ft
- Features: < 1/4 Acre
Details
- Parcel number: 30424112160002350
- Zoning: R2(cit
Construction
Type & style
- Home type: SingleFamily
- Architectural style: Mediterranean
- Property subtype: Single Family Residence
Materials
- CBS
- Roof: Barrel
Condition
- Resale
- New construction: No
- Year built: 2005
Utilities & green energy
- Sewer: Public Sewer
- Water: Public
- Utilities for property: Cable Connected, Electricity Connected, Underground Utilities
Community & neighborhood
Security
- Security features: Security System Owned, Smoke Detector(s)
Community
- Community features: Clubhouse, Playground, Sidewalks, Tennis Court(s), No Membership Avail
Location
- Region: Jupiter
- Subdivision: Paseos
HOA & financial
HOA
- Has HOA: Yes
- HOA fee: $145 monthly
- Services included: Common Areas, Management Fees, Recrtnal Facility
Other fees
- Application fee: $100
Other
Other facts
- Listing terms: Cash,Conventional
Price history
| Date | Event | Price |
|---|---|---|
| 7/17/2025 | Sold | $1,778,000-0.6%$488/sqft |
Source: | ||
| 4/9/2025 | Listed for sale | $1,788,000$490/sqft |
Source: | ||
| 4/7/2025 | Listing removed | -- |
Source: Owner | ||
| 3/31/2025 | Listed for sale | $1,788,000+144.9%$490/sqft |
Source: Owner | ||
| 6/5/2019 | Sold | $730,000-2.7%$200/sqft |
Source: | ||
Public tax history
| Year | Property taxes | Tax assessment |
|---|---|---|
| 2024 | $12,522 +1.4% | $627,211 +3% |
| 2023 | $12,354 +0.8% | $608,943 +3% |
| 2022 | $12,254 +0.4% | $591,207 +3% |
Find assessor info on the county website
Neighborhood: Paseos
Nearby schools
GreatSchools rating
- 6/10Jupiter Elementary SchoolGrades: PK-5Distance: 1 mi
- 8/10Jupiter Middle SchoolGrades: 6-8Distance: 1.1 mi
- 7/10Jupiter High SchoolGrades: 9-12Distance: 2 mi
Schools provided by the listing agent
- Elementary: Jupiter Elementary School
- Middle: Jupiter Middle School
- High: Jupiter High School
Source: BeachesMLS. This data may not be complete. We recommend contacting the local school district to confirm school assignments for this home.
Get a cash offer in 3 minutes
Find out how much your home could sell for in as little as 3 minutes with a no-obligation cash offer.
Estimated market value
$1,771,100
Get a cash offer in 3 minutes
Find out how much your home could sell for in as little as 3 minutes with a no-obligation cash offer.
Estimated market value
$1,771,100

