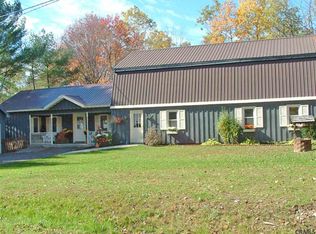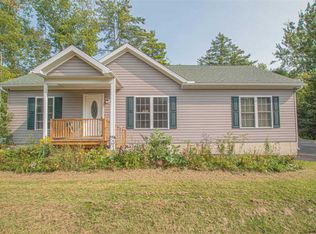Country setting minutes to town and shopping! Only 6 miles to Great Sacandaga Lake! All bedrooms including master suite on 1st floor. Living room with fireplace. Dining room with slider to HUGE back yard. Eat in kitchen with cherry cabinets and island. Hardwood, carpet and laminate floors. There is an additional 835 sqft on the 2nd floor that is framed and ready to be finished for another bedroom or family room. Full basement with workshop and 9' ceilings. Landscaped lot with fire pit and trails to a 10'x14' kids playhouse in the woods. 20'x30', 3 bay carport. Backup generator, and a thermo-control wood heating system. You really have to come see this home in person to appreciate all the features offered. Taxes shown with basic star.
This property is off market, which means it's not currently listed for sale or rent on Zillow. This may be different from what's available on other websites or public sources.

