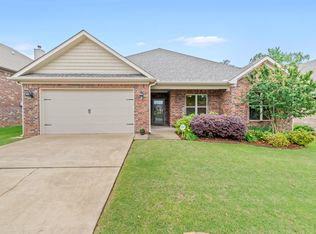Beautiful new home by Jeff Fuller Homes! Open Living-Kitchen-Dining Floor plan... Corner Fireplace in Living Area... Luxurious Master Bath with Multi-Head Shower... Kitchen has Slab Granite Countertops w/Backsplash & Stainless Steel Appliances... Hardwoods, Double Crown Molding, Indirect Lighting... Covered Back Patio... (Seller is Licensed Real Estate Agent)
This property is off market, which means it's not currently listed for sale or rent on Zillow. This may be different from what's available on other websites or public sources.

