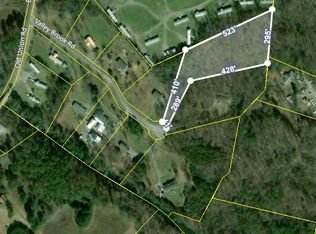This is a must see! There is separate living quarters with kitchen, bath, bedroom, living room. Would make a great mother in law suite.There is also a separate quarters for home office or flex space with full bath. There is an covered outdoor kitchen space and large outdoor fireplace with deck. Lots of covered porch area. there is a place for a pool.. There is a large workshop building with concrete floor. There is also a large pole barn that is big enough for an RV. At the Back of the Property is Big Brush Creek. Can hear the water running. At front of Property there is a smaller Creek. Beautiful water feature with koi pond stocked in center of circle Driveway.
This property is off market, which means it's not currently listed for sale or rent on Zillow. This may be different from what's available on other websites or public sources.
