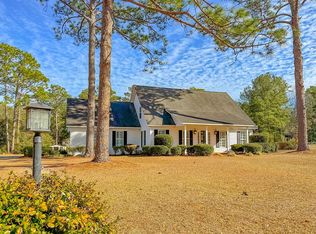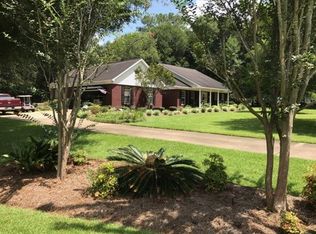BROWNIE POINTS! You will score high with your family leading them to this 3 bedroom 2 bath home in Jones Wheat school district. With its oversized wonderful high lot, and completely remodeled home with new roof, new HVAC- 18 seer, new water heater, recessed lights, upgraded kitchen, underground sprinkler system, fencing, in ground pool with new pool liner with water softener, garage, screened porch, wood burning fireplace, patio, storage building, and the list just keeps going on. Termite bond with Terminix which is assumable and great neighbors. This is a place where children can run free and neighbors still sit on front porches and take walks in the evenings. Don't let this opportunity to own this wonderful home pass you by. Call agent today for your own personal veiwing....you won't be disappointed!
This property is off market, which means it's not currently listed for sale or rent on Zillow. This may be different from what's available on other websites or public sources.


