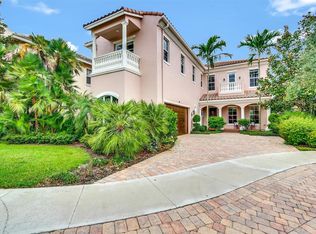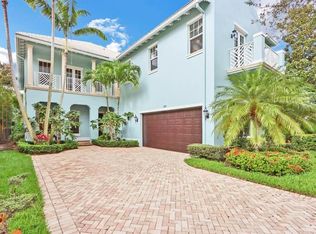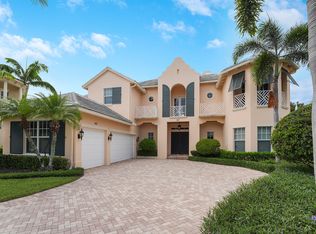Sold for $1,465,000 on 12/04/24
$1,465,000
132 Tulip Tree Court, Jupiter, FL 33458
4beds
4,429sqft
Single Family Residence
Built in 2006
5,963 Square Feet Lot
$1,436,500 Zestimate®
$331/sqft
$8,346 Estimated rent
Home value
$1,436,500
$1.28M - $1.61M
$8,346/mo
Zestimate® history
Loading...
Owner options
Explore your selling options
What's special
This Mediterranean-style gem is a rare find, showcasing the owner's dedication to maintaining an extraordinary living space. The moment you enter, you're greeted by the grandeur of Saturnia marble flooring, setting a sophisticated tone that flows throughout the home. Spend time in the luxurious master suite that includes a private balcony, spacious bathroom, wet bar and two large walk in closets. Each bedroom has a private ensuite. The first floor office can be used as a fifth bedroom. Features include crown molding, plantation shutters, newly renovated kitchen, on demand hot water, finished garage with epoxy floors. Enjoy nightly sunsets over the protected preserve from your backyard sanctuary. Nestled in a private cul de sac that is walkable to schools. Schedule your private tour today!
Zillow last checked: 8 hours ago
Listing updated: December 05, 2024 at 12:03am
Listed by:
Melissa Theodros 561-425-0135,
Coldwell Banker Realty /Delray Beach,
Gideon Nancoo 561-352-7025,
Coldwell Banker Realty /Delray Beach
Bought with:
Jacqueline Imbertson
The Keyes Company (PBG)
Meredith Capozzoli
The Keyes Company (PBG)
Source: BeachesMLS,MLS#: RX-11025915 Originating MLS: Beaches MLS
Originating MLS: Beaches MLS
Facts & features
Interior
Bedrooms & bathrooms
- Bedrooms: 4
- Bathrooms: 5
- Full bathrooms: 5
Primary bedroom
- Level: U
- Area: 352
- Dimensions: 22 x 16
Bedroom 2
- Area: 264
- Dimensions: 22 x 12
Bedroom 3
- Area: 156
- Dimensions: 13 x 12
Bedroom 4
- Area: 182
- Dimensions: 14 x 13
Den
- Level: M
- Area: 154
- Dimensions: 14 x 11
Dining room
- Level: M
- Area: 180
- Dimensions: 12 x 15
Kitchen
- Level: M
- Area: 308
- Dimensions: 14 x 22
Living room
- Level: M
- Area: 240
- Dimensions: 16 x 15
Heating
- Central, Electric
Cooling
- Ceiling Fan(s), Central Air
Appliances
- Included: Dishwasher, Disposal, Dryer, Ice Maker, Microwave, Electric Range, Refrigerator, Wall Oven, Washer, Electric Water Heater
- Laundry: Sink, Laundry Closet
Features
- Closet Cabinets, Kitchen Island, Pantry, Roman Tub, Split Bedroom, Volume Ceiling, Walk-In Closet(s), Central Vacuum
- Flooring: Carpet, Marble, Wood
- Windows: Double Hung Wood, Plantation Shutters, Impact Glass (Complete)
Interior area
- Total structure area: 5,725
- Total interior livable area: 4,429 sqft
Property
Parking
- Total spaces: 6
- Parking features: Attached Carport, Garage - Attached, Auto Garage Open
- Attached garage spaces: 2
- Carport spaces: 2
- Covered spaces: 4
- Uncovered spaces: 2
Features
- Stories: 2
- Patio & porch: Covered Patio, Open Patio
- Exterior features: Auto Sprinkler, Built-in Barbecue, Covered Balcony
- Has private pool: Yes
- Pool features: In Ground, Pool/Spa Combo, Community
- Has spa: Yes
- Spa features: Spa
- Fencing: Fenced
- Has view: Yes
- View description: Preserve
- Waterfront features: None
Lot
- Size: 5,963 sqft
Details
- Parcel number: 30424112150002650
- Zoning: RES
Construction
Type & style
- Home type: SingleFamily
- Property subtype: Single Family Residence
Materials
- CBS, Concrete
- Roof: S-Tile
Condition
- Resale
- New construction: No
- Year built: 2006
Utilities & green energy
- Sewer: Public Sewer
- Water: Public
- Utilities for property: Cable Connected, Electricity Connected
Community & neighborhood
Security
- Security features: Smoke Detector(s)
Community
- Community features: Bike - Jog, Fitness Trail, Picnic Area, Sidewalks
Location
- Region: Jupiter
- Subdivision: Botanica
HOA & financial
HOA
- Has HOA: Yes
- HOA fee: $317 monthly
- Services included: Cable TV, Common Areas, Maintenance Grounds
Other fees
- Application fee: $175
Other
Other facts
- Listing terms: Cash,Conventional,FHA,VA Loan
Price history
| Date | Event | Price |
|---|---|---|
| 12/4/2024 | Sold | $1,465,000-8.4%$331/sqft |
Source: | ||
| 10/30/2024 | Price change | $1,600,000-4.2%$361/sqft |
Source: | ||
| 10/19/2024 | Price change | $1,670,000-1.5%$377/sqft |
Source: | ||
| 10/3/2024 | Listed for sale | $1,695,000+96%$383/sqft |
Source: | ||
| 9/2/2015 | Listing removed | $865,000$195/sqft |
Source: Home Made Real Estate by Florida Premiere Realty | ||
Public tax history
| Year | Property taxes | Tax assessment |
|---|---|---|
| 2024 | $11,602 +1.9% | $628,788 +3% |
| 2023 | $11,391 -0.9% | $610,474 +3% |
| 2022 | $11,491 +0.1% | $592,693 +3% |
Find assessor info on the county website
Neighborhood: Botanica
Nearby schools
GreatSchools rating
- 6/10Jupiter Elementary SchoolGrades: PK-5Distance: 1 mi
- 8/10Jupiter Middle SchoolGrades: 6-8Distance: 1 mi
- 7/10Jupiter High SchoolGrades: 9-12Distance: 1.9 mi
Schools provided by the listing agent
- Elementary: Jupiter Elementary School
- Middle: Jupiter Middle School
- High: Jupiter High School
Source: BeachesMLS. This data may not be complete. We recommend contacting the local school district to confirm school assignments for this home.
Get a cash offer in 3 minutes
Find out how much your home could sell for in as little as 3 minutes with a no-obligation cash offer.
Estimated market value
$1,436,500
Get a cash offer in 3 minutes
Find out how much your home could sell for in as little as 3 minutes with a no-obligation cash offer.
Estimated market value
$1,436,500


