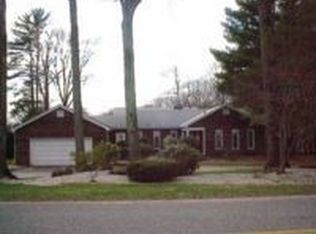Sold for $400,000 on 06/05/24
$400,000
132 Tripp Road, Ellington, CT 06029
3beds
1,861sqft
Single Family Residence
Built in 1974
1.54 Acres Lot
$453,400 Zestimate®
$215/sqft
$3,207 Estimated rent
Home value
$453,400
$408,000 - $503,000
$3,207/mo
Zestimate® history
Loading...
Owner options
Explore your selling options
What's special
Easterly-facing, 1,777 sq. ft. Raised Ranch located near Ellington Ridge Country Club. Situated on 1.54 acres, this home offers a newly-renovated Kitchen, hardwood floors and a finished lower level. This home offers a front paver walkway, brick landing and tiled floor front Foyer. The upper level includes a front-facing Living room with 3, double-hung windows and is bathed in morning natural light. The recently renovated, open design Kitchen and Dining room combination includes new flooring, a center island breakfast bar, distinctive white cabinetry, granite countertops, slider to rear deck, and an abundance of recessed lighting. The upper level also includes a Primary hardwood bedroom with 1/2 bath, 2 additional hardwood bedrooms, and a nicely-appointed, tiled floor common full bath. The lower level offers a large finished space that includes a floor-to-ceiling, brick fireplace, a tiled-floor full bath / laundry room, and a slider to rear patio. The grounds include a quiet, level backyard with 2-tiered rear deck, an in-ground saltwater pool and shed.
Zillow last checked: 8 hours ago
Listing updated: October 01, 2024 at 02:00am
Listed by:
The Moriarty Team at Coldwell Banker Realty,
Pam Moriarty 860-712-0222,
Coldwell Banker Realty 860-644-2461
Bought with:
David Sheridan, RES.0795462
Barile Realty Group
Source: Smart MLS,MLS#: 24006891
Facts & features
Interior
Bedrooms & bathrooms
- Bedrooms: 3
- Bathrooms: 3
- Full bathrooms: 2
- 1/2 bathrooms: 1
Primary bedroom
- Features: Half Bath, Hardwood Floor
- Level: Upper
- Area: 181.7 Square Feet
- Dimensions: 15.8 x 11.5
Bedroom
- Features: Hardwood Floor
- Level: Upper
- Area: 112.11 Square Feet
- Dimensions: 10.1 x 11.1
Bedroom
- Features: Hardwood Floor
- Level: Upper
- Area: 125.44 Square Feet
- Dimensions: 11.2 x 11.2
Kitchen
- Features: Remodeled, Breakfast Bar, Granite Counters, Dining Area, Kitchen Island, Sliders
- Level: Upper
- Area: 294.84 Square Feet
- Dimensions: 11.45 x 25.75
Living room
- Features: Hardwood Floor
- Level: Upper
- Area: 209.82 Square Feet
- Dimensions: 13.45 x 15.6
Rec play room
- Features: Fireplace, Full Bath, Sliders, Wall/Wall Carpet
- Level: Lower
- Area: 440.37 Square Feet
- Dimensions: 18.9 x 23.3
Heating
- Hot Water, Oil
Cooling
- Wall Unit(s)
Appliances
- Included: Oven/Range, Microwave, Refrigerator, Washer, Dryer, Water Heater
- Laundry: Lower Level
Features
- Open Floorplan
- Windows: Thermopane Windows
- Basement: Full,Partially Finished
- Attic: Pull Down Stairs
- Number of fireplaces: 1
Interior area
- Total structure area: 1,861
- Total interior livable area: 1,861 sqft
- Finished area above ground: 1,236
- Finished area below ground: 625
Property
Parking
- Total spaces: 2
- Parking features: Attached
- Attached garage spaces: 2
Features
- Patio & porch: Deck
- Exterior features: Rain Gutters
- Has private pool: Yes
- Pool features: Salt Water, In Ground
Lot
- Size: 1.54 Acres
- Features: Few Trees, Level
Details
- Additional structures: Shed(s)
- Parcel number: 1617691
- Zoning: RAR
Construction
Type & style
- Home type: SingleFamily
- Architectural style: Ranch
- Property subtype: Single Family Residence
Materials
- Vinyl Siding
- Foundation: Concrete Perimeter, Raised
- Roof: Shingle
Condition
- New construction: No
- Year built: 1974
Utilities & green energy
- Sewer: Septic Tank
- Water: Public
- Utilities for property: Cable Available
Green energy
- Energy efficient items: Ridge Vents, Windows
Community & neighborhood
Location
- Region: Ellington
Price history
| Date | Event | Price |
|---|---|---|
| 6/5/2024 | Sold | $400,000+1.3%$215/sqft |
Source: | ||
| 4/9/2024 | Pending sale | $395,000$212/sqft |
Source: | ||
| 4/6/2024 | Listed for sale | $395,000+147.6%$212/sqft |
Source: | ||
| 8/8/1997 | Sold | $159,500-20.3%$86/sqft |
Source: Public Record Report a problem | ||
| 4/19/1989 | Sold | $200,000$107/sqft |
Source: Public Record Report a problem | ||
Public tax history
| Year | Property taxes | Tax assessment |
|---|---|---|
| 2025 | $6,300 +3% | $169,820 |
| 2024 | $6,114 +5% | $169,820 |
| 2023 | $5,825 +5.5% | $169,820 |
Find assessor info on the county website
Neighborhood: 06029
Nearby schools
GreatSchools rating
- 8/10Windermere SchoolGrades: PK-6Distance: 1.1 mi
- 7/10Ellington Middle SchoolGrades: 7-8Distance: 2.7 mi
- 9/10Ellington High SchoolGrades: 9-12Distance: 3 mi
Schools provided by the listing agent
- Middle: Ellington
- High: Ellington
Source: Smart MLS. This data may not be complete. We recommend contacting the local school district to confirm school assignments for this home.

Get pre-qualified for a loan
At Zillow Home Loans, we can pre-qualify you in as little as 5 minutes with no impact to your credit score.An equal housing lender. NMLS #10287.
Sell for more on Zillow
Get a free Zillow Showcase℠ listing and you could sell for .
$453,400
2% more+ $9,068
With Zillow Showcase(estimated)
$462,468