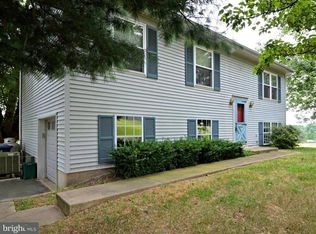Come see this spacious and beautiful colonial home.Great looking kitchen with all appliances included and corian counter tops and a tile backsplash.This home has 3 beds and1.5baths.All bedrooms carpeted.The 1st level has all wood flooring with spacious dining and living rooms with a wood fireplace.Also included is a whirlpool tub.Windows were updated.The outside has a deck with sloped yard backs up to field for a nice country view.Also has an electric animal fence.This home is in Penn Manor school district. So come see it today!
This property is off market, which means it's not currently listed for sale or rent on Zillow. This may be different from what's available on other websites or public sources.
