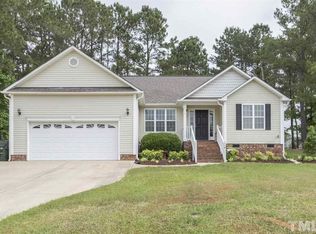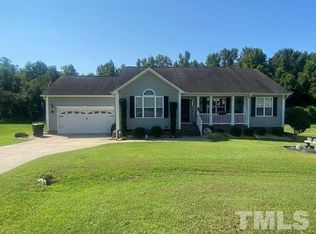Great ranch home in cul de sac! 2 car garage, concrete driveway. Slit BR plan, solid surface countertops, eat-in-kitchen, smooth top range, built in micro, gas logs in FP, large living room, sep. uitility rm. ceiling fans, vinyl exterior, and vinyl tilt windows. Deck on back with large backyard.
This property is off market, which means it's not currently listed for sale or rent on Zillow. This may be different from what's available on other websites or public sources.

