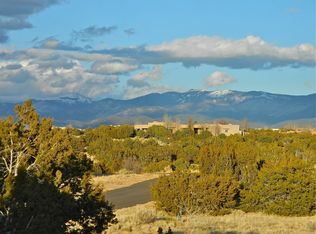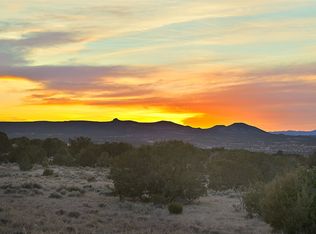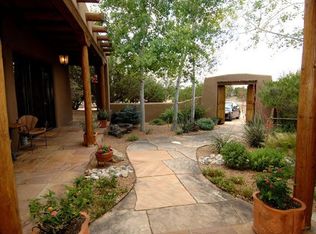Sold on 02/18/25
Price Unknown
132 Thundercloud Rd, Santa Fe, NM 87506
5beds
5,444sqft
Single Family Residence
Built in 2008
2.38 Acres Lot
$2,474,200 Zestimate®
$--/sqft
$7,647 Estimated rent
Home value
$2,474,200
$2.20M - $2.77M
$7,647/mo
Zestimate® history
Loading...
Owner options
Explore your selling options
What's special
This stunning home and guest house will captivate every discerning buyer. The main residence features a gracious living room that seamlessly flows into the dining room and beyond to the kitchen and informal living and dining areas. The kitchen will please any chef, offering ample space for family and friends to gather. The informal living and dining areas, integral to the kitchen, open to an inviting portal and walled garden area with easy access to the roof deck. The main home boasts a luxurious master suite with a spacious bath and oversized walk-in closet. There are two additional bedroom suites, each with a private bath and access to portals. A garden room with a separate entrance would make a fabulous, light-filled studio. The completely separate two-bedroom, two-bath guest house transforms this property into a true family compound. The guest house includes a full kitchen and laundry facility, ensuring complete privacy for your family or guests. Both the main house and the guest house offer extraordinary mountain views. Portals surround both residences, making outdoor entertaining or relaxing a true pleasure. A membership to the Club at Las Campanas is available but not required.
Zillow last checked: 8 hours ago
Listing updated: February 18, 2025 at 10:11am
Listed by:
Marion Skubi 505-660-8722,
Sotheby's Int. RE/Grant
Bought with:
Rachele M. Griego, 50473
Sotheby's Int. RE/Grant
Source: SFARMLS,MLS#: 202403119 Originating MLS: Santa Fe Association of REALTORS
Originating MLS: Santa Fe Association of REALTORS
Facts & features
Interior
Bedrooms & bathrooms
- Bedrooms: 5
- Bathrooms: 6
- Full bathrooms: 2
- 3/4 bathrooms: 3
- 1/2 bathrooms: 1
Heating
- Forced Air, Natural Gas, Radiant Floor
Cooling
- Central Air, Refrigerated
Appliances
- Included: Dryer, Dishwasher, Gas Cooktop, Disposal, Oven, Range, Refrigerator, Water Softener, Washer
Features
- Beamed Ceilings, Wet Bar, No Interior Steps
- Flooring: Tile
- Has basement: No
- Number of fireplaces: 4
- Fireplace features: Gas, Kiva, Wood Burning
Interior area
- Total structure area: 5,444
- Total interior livable area: 5,444 sqft
Property
Parking
- Total spaces: 6
- Parking features: Attached, Direct Access, Garage
- Attached garage spaces: 2
Accessibility
- Accessibility features: Not ADA Compliant
Features
- Levels: One
- Stories: 1
Lot
- Size: 2.38 Acres
- Features: Drip Irrigation/Bubblers
Details
- Parcel number: 950000135
Construction
Type & style
- Home type: SingleFamily
- Architectural style: Pueblo
- Property subtype: Single Family Residence
Materials
- Frame, Stucco
- Foundation: Slab
- Roof: Foam
Condition
- Year built: 2008
Utilities & green energy
- Sewer: Community/Coop Sewer
- Water: Community/Coop
- Utilities for property: High Speed Internet Available, Electricity Available
Community & neighborhood
Security
- Security features: Security System, Security Gate, Heat Detector, Smoke Detector(s), Security Guard
Location
- Region: Santa Fe
- Subdivision: Las Campanas
HOA & financial
HOA
- Has HOA: Yes
- HOA fee: $3,872 annually
- Services included: Common Areas, Other, Road Maintenance, See Remarks, Security
Other
Other facts
- Listing terms: Cash,New Loan
Price history
| Date | Event | Price |
|---|---|---|
| 2/18/2025 | Sold | -- |
Source: | ||
| 9/10/2024 | Listed for sale | $2,625,000+62%$482/sqft |
Source: | ||
| 10/5/2018 | Sold | -- |
Source: Agent Provided Report a problem | ||
| 9/17/2018 | Pending sale | $1,620,000$298/sqft |
Source: Sotheby's International Realty - Santa Fe - Grant Avenue Brokerage #201803524 Report a problem | ||
| 8/20/2018 | Listed for sale | $1,620,000$298/sqft |
Source: Sotheby's International Realty - Santa Fe - Grant Avenue Brokerage #201803524 Report a problem | ||
Public tax history
| Year | Property taxes | Tax assessment |
|---|---|---|
| 2024 | $11,684 -0.1% | $1,670,482 +3% |
| 2023 | $11,697 +2.6% | $1,621,828 +3% |
| 2022 | $11,400 +2% | $1,574,591 +3% |
Find assessor info on the county website
Neighborhood: Las Campanas
Nearby schools
GreatSchools rating
- 8/10Gonzales Elementary SchoolGrades: K-8Distance: 6.1 mi
- NASanta Fe EngageGrades: 9-12Distance: 5.2 mi
Schools provided by the listing agent
- Elementary: Gonzales
- Middle: Gonzales
- High: Santa Fe
Source: SFARMLS. This data may not be complete. We recommend contacting the local school district to confirm school assignments for this home.
Sell for more on Zillow
Get a free Zillow Showcase℠ listing and you could sell for .
$2,474,200
2% more+ $49,484
With Zillow Showcase(estimated)
$2,523,684

