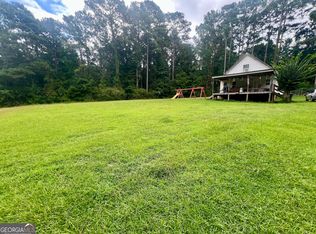Closed
$123,000
132 Terri Rd, Lagrange, GA 30240
3beds
1,865sqft
Single Family Residence
Built in 1983
1 Acres Lot
$178,100 Zestimate®
$66/sqft
$1,561 Estimated rent
Home value
$178,100
$134,000 - $224,000
$1,561/mo
Zestimate® history
Loading...
Owner options
Explore your selling options
What's special
Welcome to 132 Terri Rd, LaGrange, GA 30240, a great opportunity for investors or homeowners looking to renovate and customize a home to their liking. Situated on a 1-acre lot, this 3-bedroom, 2-bathroom home offers 1,865 square feet of living space. The layout includes a bonus room and family room, providing plenty of space for entertainment or relaxation. A split bedroom plan ensures privacy, while the attached garage offers additional rooms that can be used for storage or converted into functional living space. The home has central heating and air for year-round comfort. Outside, the property features an additional detached garage, adding extra storage or workspace options. The backyard, enclosed with chain-link fencing, is ideal for pets, gardening, or outdoor activities. This property is being sold as-is, making it a strong investment for buyers looking to make updates. Conveniently located near local amenities, schools, and shopping, it offers both privacy and accessibility. Priced at $139,900, this home presents a solid opportunity in LaGrange. This Property is being sold AS-IS. The seller makes no disclosures, representations or warranties whatsoever as to the condition of the property or the presence of defects therein, latent or otherwise.
Zillow last checked: 8 hours ago
Listing updated: August 15, 2025 at 06:42am
Listed by:
Harvey Johnson 561-379-7102,
Vylla Home
Bought with:
Carla Rushing, 405161
Southern Classic Realtors
Source: GAMLS,MLS#: 10435665
Facts & features
Interior
Bedrooms & bathrooms
- Bedrooms: 3
- Bathrooms: 2
- Full bathrooms: 2
- Main level bathrooms: 1
- Main level bedrooms: 2
Dining room
- Features: Dining Rm/Living Rm Combo
Heating
- Central
Cooling
- Central Air
Appliances
- Included: None
- Laundry: In Garage
Features
- Split Bedroom Plan
- Flooring: Carpet, Laminate
- Basement: None
- Has fireplace: No
- Common walls with other units/homes: No Common Walls
Interior area
- Total structure area: 1,865
- Total interior livable area: 1,865 sqft
- Finished area above ground: 1,865
- Finished area below ground: 0
Property
Parking
- Parking features: Attached, Garage, Parking Pad
- Has attached garage: Yes
- Has uncovered spaces: Yes
Features
- Levels: One and One Half
- Stories: 1
- Patio & porch: Patio
- Fencing: Back Yard,Chain Link
Lot
- Size: 1 Acres
- Features: Level
Details
- Additional structures: Garage(s), Outbuilding
- Parcel number: 1001 000035
- Special conditions: As Is
Construction
Type & style
- Home type: SingleFamily
- Architectural style: Traditional
- Property subtype: Single Family Residence
Materials
- Wood Siding
- Roof: Composition
Condition
- Fixer
- New construction: No
- Year built: 1983
Utilities & green energy
- Sewer: Septic Tank
- Water: Well
- Utilities for property: Electricity Available
Community & neighborhood
Community
- Community features: None
Location
- Region: Lagrange
- Subdivision: Leisure Cove
Other
Other facts
- Listing agreement: Exclusive Right To Sell
- Listing terms: Cash,Conventional
Price history
| Date | Event | Price |
|---|---|---|
| 8/13/2025 | Sold | $123,000-5.3%$66/sqft |
Source: | ||
| 6/12/2025 | Pending sale | $129,900$70/sqft |
Source: | ||
| 5/30/2025 | Price change | $129,900-7.1%$70/sqft |
Source: | ||
| 4/24/2025 | Price change | $139,900-6.7%$75/sqft |
Source: | ||
| 3/22/2025 | Price change | $149,900-6.3%$80/sqft |
Source: | ||
Public tax history
| Year | Property taxes | Tax assessment |
|---|---|---|
| 2025 | $1,415 -27.6% | $51,876 -29.6% |
| 2024 | $1,955 -1.5% | $73,684 -1.5% |
| 2023 | $1,986 +5.6% | $74,812 +7.8% |
Find assessor info on the county website
Neighborhood: 30240
Nearby schools
GreatSchools rating
- 6/10Hollis Hand Elementary SchoolGrades: PK-5Distance: 8.3 mi
- 6/10Gardner-Newman Middle SchoolGrades: 6-8Distance: 12.5 mi
- 7/10Lagrange High SchoolGrades: 9-12Distance: 9.7 mi
Schools provided by the listing agent
- Elementary: Hollis Hand
- Middle: Gardner Newman
- High: Lagrange
Source: GAMLS. This data may not be complete. We recommend contacting the local school district to confirm school assignments for this home.
Get a cash offer in 3 minutes
Find out how much your home could sell for in as little as 3 minutes with a no-obligation cash offer.
Estimated market value$178,100
Get a cash offer in 3 minutes
Find out how much your home could sell for in as little as 3 minutes with a no-obligation cash offer.
Estimated market value
$178,100
