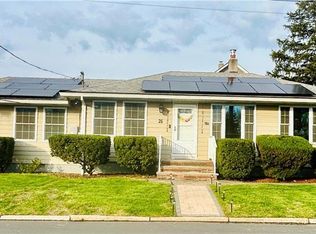Welcome home to this adorable ranch style home on large corner lot. This home features an EIK, very large living and dining room combo with wood burning fire place perfect for large family gatherings. Other features include nice size family room, central air, front porch, large basement, two car garage with loft and covered paver patio with ceiling fan. Located close to NYC train and major highways. This home is a must see!
This property is off market, which means it's not currently listed for sale or rent on Zillow. This may be different from what's available on other websites or public sources.
