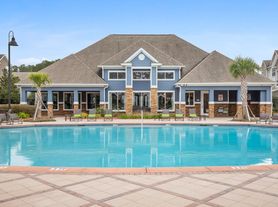$1,299 - $2,134
1+ bd1+ ba658 sqft
The Carlyle at Godley Station
For Rent

| Date | Event | Price |
|---|---|---|
| 11/16/2025 | Listed for rent | $950 |
Source: Zillow Rentals | ||
| 2/16/2021 | Sold | $316,000+0.3%$96/sqft |
Source: Public Record | ||
| 1/9/2021 | Contingent | $314,900$95/sqft |
Source: | ||
| 1/9/2021 | Pending sale | $314,900$95/sqft |
Source: Celia Dunn Sotheby's International Realty #238838 | ||
| 12/23/2020 | Listed for sale | $314,900+26.8%$95/sqft |
Source: Celia Dunn Sotheby's International Realty #238838 | ||