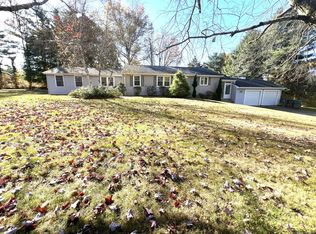Sold for $638,000
$638,000
132 Talmadge Road, Cheshire, CT 06410
4beds
3,242sqft
Single Family Residence
Built in 2002
1.01 Acres Lot
$723,800 Zestimate®
$197/sqft
$4,457 Estimated rent
Home value
$723,800
$688,000 - $760,000
$4,457/mo
Zestimate® history
Loading...
Owner options
Explore your selling options
What's special
New Price for this traditional colonial style home with 9' ceilings that is beautifully set on a 1 acre private level lot. Built in 2002, this home welcomes you in from the moment you arrive with its well manicured front lawn and inviting entryway. The main level offers a fully equipped kitchen with center island, recessed lighting, hardwood flooring and sliders to the newer back patio making this the optimal set up for indoor/outdoor entertaining with ease. The traditional dining room/living room combo easily transitions from the kitchen or head to the very spacious family room with woodburning fireplace for those cozy movie/game nights. Wow! A dedicated laundry room can also be found on this level. The upper level boasts an expansive primary bedroom ensuite with sizable walk in closet. 3 other spacious bedrooms offering great closet space are also located on the upper level. In the lower level you'll find approximately 500 sf of living space with new carpet and built in shelves. This home is sure to please and Talmadge Road is centrally located in the town of Cheshire making this location ideal for shopping, dining and highway access for those who commute .
Zillow last checked: 8 hours ago
Listing updated: October 12, 2023 at 04:58pm
Listed by:
Donna S. Pellegrino 860-798-1761,
Calcagni Real Estate 203-272-1821
Bought with:
Lauren Freedman, REB.0792452
Coldwell Banker Realty
Source: Smart MLS,MLS#: 170588462
Facts & features
Interior
Bedrooms & bathrooms
- Bedrooms: 4
- Bathrooms: 3
- Full bathrooms: 2
- 1/2 bathrooms: 1
Primary bedroom
- Features: Ceiling Fan(s), Walk-In Closet(s)
- Level: Upper
- Area: 289.17 Square Feet
- Dimensions: 15.3 x 18.9
Bedroom
- Features: Ceiling Fan(s)
- Level: Upper
- Area: 189.1 Square Feet
- Dimensions: 12.2 x 15.5
Bedroom
- Features: Ceiling Fan(s)
- Level: Upper
- Area: 182.09 Square Feet
- Dimensions: 13.1 x 13.9
Bedroom
- Features: Ceiling Fan(s)
- Level: Upper
- Area: 177.5 Square Feet
- Dimensions: 12.5 x 14.2
Dining room
- Features: High Ceilings, Combination Liv/Din Rm
- Level: Main
- Area: 180.29 Square Feet
- Dimensions: 12.1 x 14.9
Family room
- Features: High Ceilings, Fireplace
- Level: Main
- Area: 292.38 Square Feet
- Dimensions: 15.3 x 19.11
Kitchen
- Features: High Ceilings, Granite Counters
- Level: Main
- Area: 246.38 Square Feet
- Dimensions: 12.7 x 19.4
Living room
- Features: High Ceilings
- Level: Main
- Area: 234.49 Square Feet
- Dimensions: 13.1 x 17.9
Other
- Level: Main
Rec play room
- Features: Built-in Features
- Level: Lower
- Area: 414.8 Square Feet
- Dimensions: 17 x 24.4
Heating
- Forced Air, Oil
Cooling
- Ceiling Fan(s), Central Air
Appliances
- Included: Gas Cooktop, Oven/Range, Microwave, Refrigerator, Dishwasher, Disposal, Washer, Dryer, Water Heater
- Laundry: Main Level
Features
- Smart Thermostat
- Basement: Full,Partially Finished
- Attic: Pull Down Stairs
- Number of fireplaces: 1
Interior area
- Total structure area: 3,242
- Total interior livable area: 3,242 sqft
- Finished area above ground: 2,730
- Finished area below ground: 512
Property
Parking
- Total spaces: 2
- Parking features: Attached, Garage Door Opener
- Attached garage spaces: 2
Features
- Patio & porch: Patio
- Exterior features: Rain Gutters
Lot
- Size: 1.01 Acres
- Features: Cul-De-Sac, Level
Details
- Parcel number: 2340666
- Zoning: R-40
Construction
Type & style
- Home type: SingleFamily
- Architectural style: Colonial
- Property subtype: Single Family Residence
Materials
- Vinyl Siding
- Foundation: Concrete Perimeter
- Roof: Fiberglass
Condition
- New construction: No
- Year built: 2002
Utilities & green energy
- Sewer: Septic Tank
- Water: Public
- Utilities for property: Cable Available
Community & neighborhood
Community
- Community features: Park, Pool, Public Rec Facilities
Location
- Region: Cheshire
Price history
| Date | Event | Price |
|---|---|---|
| 10/12/2023 | Sold | $638,000-1.1%$197/sqft |
Source: | ||
| 10/9/2023 | Pending sale | $645,000$199/sqft |
Source: | ||
| 8/16/2023 | Price change | $645,000-2.3%$199/sqft |
Source: | ||
| 8/2/2023 | Listed for sale | $659,900+22.2%$204/sqft |
Source: | ||
| 7/19/2005 | Sold | $540,000+18.8%$167/sqft |
Source: | ||
Public tax history
| Year | Property taxes | Tax assessment |
|---|---|---|
| 2025 | $11,910 +8.3% | $400,470 |
| 2024 | $10,997 +9.8% | $400,470 +40.3% |
| 2023 | $10,013 +2.2% | $285,350 |
Find assessor info on the county website
Neighborhood: 06410
Nearby schools
GreatSchools rating
- 9/10Highland SchoolGrades: K-6Distance: 1.3 mi
- 7/10Dodd Middle SchoolGrades: 7-8Distance: 1.7 mi
- 9/10Cheshire High SchoolGrades: 9-12Distance: 1.7 mi
Schools provided by the listing agent
- Middle: Dodd
- High: Cheshire
Source: Smart MLS. This data may not be complete. We recommend contacting the local school district to confirm school assignments for this home.

Get pre-qualified for a loan
At Zillow Home Loans, we can pre-qualify you in as little as 5 minutes with no impact to your credit score.An equal housing lender. NMLS #10287.
