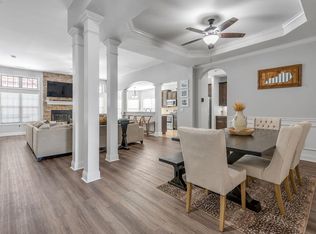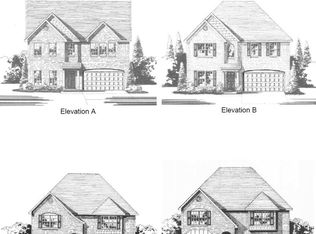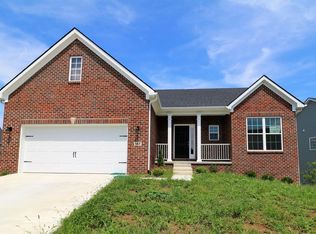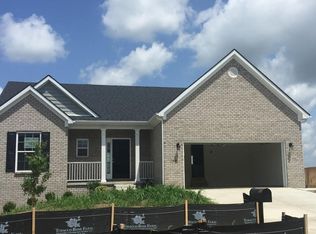Sold for $405,000 on 01/03/24
$405,000
132 Swilcan Bridge Way, Georgetown, KY 40324
3beds
2,142sqft
Single Family Residence
Built in 2017
9,147.6 Square Feet Lot
$422,200 Zestimate®
$189/sqft
$2,241 Estimated rent
Home value
$422,200
$401,000 - $443,000
$2,241/mo
Zestimate® history
Loading...
Owner options
Explore your selling options
What's special
This Baldwin Expanded offers tons of updates to the ranch style plan. You walk into an open floor plan with beautiful flooring. Kitchen has been upgraded and flows with tons of cabinet space. The kitchen also a separate breakfast area, a pantry, and tons of counter space. Master bedroom includes a garden tub with separate shower and single bowl vanities. You then walk outside to an upgraded patio with a fireplace and plenty of coverage. Come check out this beauty before it is gone.
Zillow last checked: 8 hours ago
Listing updated: November 07, 2025 at 01:21pm
Listed by:
Susan Davis 859-270-8500,
Commonwealth Real Estate Professionals
Bought with:
Angela Comley, 280383
Team Pannell Real Estate
Source: Imagine MLS,MLS#: 23021295
Facts & features
Interior
Bedrooms & bathrooms
- Bedrooms: 3
- Bathrooms: 2
- Full bathrooms: 2
Heating
- Forced Air, Natural Gas
Cooling
- Electric
Features
- Flooring: Carpet, Hardwood, Tile
- Has basement: No
- Has fireplace: Yes
Interior area
- Total structure area: 2,142
- Total interior livable area: 2,142 sqft
- Finished area above ground: 2,142
- Finished area below ground: 0
Property
Parking
- Parking features: Garage
- Has garage: Yes
Features
- Levels: One
- Has view: Yes
- View description: Neighborhood
Lot
- Size: 9,147 sqft
Details
- Parcel number: 0.9687
Construction
Type & style
- Home type: SingleFamily
- Architectural style: Ranch
- Property subtype: Single Family Residence
Materials
- Aluminum Siding, Brick Veneer
- Foundation: Slab
Condition
- New construction: Yes
- Year built: 2017
Utilities & green energy
- Sewer: Public Sewer
- Water: Public
Community & neighborhood
Location
- Region: Georgetown
- Subdivision: Paynes Landing
Price history
| Date | Event | Price |
|---|---|---|
| 1/3/2024 | Sold | $405,000$189/sqft |
Source: | ||
| 11/11/2023 | Pending sale | $405,000$189/sqft |
Source: | ||
| 11/3/2023 | Listed for sale | $405,000+50.7%$189/sqft |
Source: | ||
| 7/27/2017 | Sold | $268,834$126/sqft |
Source: | ||
Public tax history
| Year | Property taxes | Tax assessment |
|---|---|---|
| 2022 | $2,402 -1.1% | $276,900 |
| 2021 | $2,428 +9811.9% | $276,900 +1030.2% |
| 2017 | $25 +53.8% | $24,500 |
Find assessor info on the county website
Neighborhood: 40324
Nearby schools
GreatSchools rating
- 5/10Western Elementary SchoolGrades: K-5Distance: 1 mi
- 8/10Scott County Middle SchoolGrades: 6-8Distance: 1.1 mi
- 6/10Scott County High SchoolGrades: 9-12Distance: 1.1 mi
Schools provided by the listing agent
- Elementary: Western
- Middle: Elkhorn
- High: Great Crossing
Source: Imagine MLS. This data may not be complete. We recommend contacting the local school district to confirm school assignments for this home.

Get pre-qualified for a loan
At Zillow Home Loans, we can pre-qualify you in as little as 5 minutes with no impact to your credit score.An equal housing lender. NMLS #10287.



