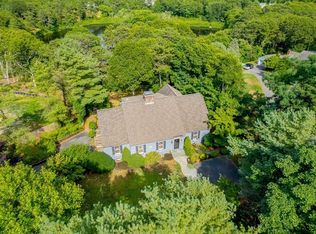Sold for $1,425,000 on 12/19/22
$1,425,000
132 Swift Avenue, Osterville, MA 02655
3beds
2,754sqft
Single Family Residence
Built in 1986
0.83 Acres Lot
$1,915,800 Zestimate®
$517/sqft
$4,090 Estimated rent
Home value
$1,915,800
$1.71M - $2.16M
$4,090/mo
Zestimate® history
Loading...
Owner options
Explore your selling options
What's special
Beautifully ensconced by stately trees and tranquil pond, this picturesque 3 bed 4 bath 2700+ sq ft home is the perfect peaceful retreat. Step into the foyer with soaring cathedral ceilings and glide into a living room brimming with natural light, stunning fireplace, and glowing hardwood floors flowing into the ample dining room, and then gorgeous kitchen. The kitchen boasts bright cabinetry, stone countertops and backsplash, and gleaming stainless steel appliances. Meanwhile at the back of the home enjoy the glorious water view from the family room with brick fireplace. Every bedroom in the home is an en-suite, open and spacious, plenty of natural light, and tastefully decorated. More room can be found in two unfinished bonus rooms and a large garage, while you can enjoy the outdoors on the brilliant patio with a fire pit. Additional features include Pella windows, Outdoor shower, Central A/C, 400 Amp service. Slip into this serene retreat, come view today!
Zillow last checked: 8 hours ago
Listing updated: August 31, 2024 at 09:53pm
Listed by:
Danny M Griffin 508-420-8800,
Griffin Realty Group
Bought with:
Member Non
cci.unknownoffice
Source: CCIMLS,MLS#: 22202071
Facts & features
Interior
Bedrooms & bathrooms
- Bedrooms: 3
- Bathrooms: 4
- Full bathrooms: 3
- 1/2 bathrooms: 1
Primary bedroom
- Description: Flooring: Wood
- Features: Walk-In Closet(s), View, Dressing Room
- Level: First
- Area: 260.92
- Dimensions: 15.5 x 16.83
Bedroom 2
- Description: Flooring: Wood
- Features: Bedroom 2, Walk-In Closet(s), Private Full Bath, Closet
- Level: First
- Area: 265.78
- Dimensions: 15.33 x 17.33
Bedroom 3
- Description: Flooring: Wood
- Features: Bedroom 3, Private Full Bath, Walk-In Closet(s), View
- Level: Second
- Area: 234
- Dimensions: 13 x 18
Primary bathroom
- Features: Private Full Bath
Dining room
- Description: Flooring: Wood
- Features: Closet, Dining Room
- Level: First
- Area: 218.67
- Dimensions: 16 x 13.67
Kitchen
- Description: Countertop(s): Granite,Flooring: Wood,Stove(s): Gas
- Features: Upgraded Cabinets, Pantry, Kitchen, Kitchen Island
- Level: First
- Area: 200.13
- Dimensions: 14.92 x 13.42
Living room
- Description: Fireplace(s): Wood Burning,Flooring: Wood
- Features: Built-in Features, Living Room
- Level: First
- Area: 394.17
- Dimensions: 18.33 x 21.5
Heating
- Forced Air
Cooling
- Central Air
Appliances
- Included: Dishwasher, Washer, Refrigerator, Microwave, Gas Water Heater
- Laundry: First Floor
Features
- Linen Closet, Pantry, Interior Balcony, HU Cable TV
- Flooring: Tile, Wood
- Windows: Bay Window(s)
- Basement: Full,Interior Entry
- Number of fireplaces: 2
- Fireplace features: Wood Burning
Interior area
- Total structure area: 2,754
- Total interior livable area: 2,754 sqft
Property
Parking
- Total spaces: 8
- Parking features: Basement
- Attached garage spaces: 2
- Has uncovered spaces: Yes
Features
- Stories: 1
- Entry location: First Floor
- Exterior features: Outdoor Shower, Private Yard, Underground Sprinkler, Garden
- Has view: Yes
- Has water view: Yes
- Water view: Lake/Pond
- Waterfront features: Fresh, Lake/Pond, Pond
- Body of water: North Pond
Lot
- Size: 0.83 Acres
- Features: Conservation Area, Public Tennis, Shopping, School, Near Golf Course, Medical Facility, Marina, Major Highway, House of Worship, South of Route 28
Details
- Parcel number: 165053002
- Zoning: RC
- Special conditions: None,Standard
Construction
Type & style
- Home type: SingleFamily
- Property subtype: Single Family Residence
Materials
- Shingle Siding
- Foundation: Concrete Perimeter, Poured
- Roof: Asphalt, Pitched
Condition
- Actual
- New construction: No
- Year built: 1986
Utilities & green energy
- Sewer: Septic Tank
Community & neighborhood
Location
- Region: Osterville
Other
Other facts
- Listing terms: Cash
- Road surface type: Paved
Price history
| Date | Event | Price |
|---|---|---|
| 12/19/2022 | Sold | $1,425,000+2.2%$517/sqft |
Source: | ||
| 9/4/2022 | Pending sale | $1,395,000$507/sqft |
Source: | ||
| 9/1/2022 | Price change | $1,395,000-12.5%$507/sqft |
Source: | ||
| 7/15/2022 | Price change | $1,595,000-11.1%$579/sqft |
Source: | ||
| 6/3/2022 | Price change | $1,795,000-5.3%$652/sqft |
Source: | ||
Public tax history
| Year | Property taxes | Tax assessment |
|---|---|---|
| 2025 | $11,684 +21.7% | $1,444,200 +17.4% |
| 2024 | $9,604 -7.3% | $1,229,700 -1% |
| 2023 | $10,363 +23% | $1,242,600 +42.1% |
Find assessor info on the county website
Neighborhood: Osterville
Nearby schools
GreatSchools rating
- 3/10Barnstable United Elementary SchoolGrades: 4-5Distance: 2 mi
- 4/10Barnstable High SchoolGrades: 8-12Distance: 2.7 mi
- 7/10West Villages Elementary SchoolGrades: K-3Distance: 2.2 mi
Schools provided by the listing agent
- District: Barnstable
Source: CCIMLS. This data may not be complete. We recommend contacting the local school district to confirm school assignments for this home.

Get pre-qualified for a loan
At Zillow Home Loans, we can pre-qualify you in as little as 5 minutes with no impact to your credit score.An equal housing lender. NMLS #10287.
Sell for more on Zillow
Get a free Zillow Showcase℠ listing and you could sell for .
$1,915,800
2% more+ $38,316
With Zillow Showcase(estimated)
$1,954,116