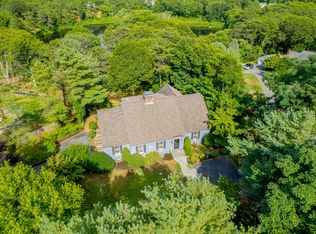Sold for $1,425,000 on 12/19/22
$1,425,000
132 Swift Ave, Barnstable, MA 02630
3beds
2,754sqft
Single Family Residence
Built in 1986
0.83 Acres Lot
$-- Zestimate®
$517/sqft
$3,773 Estimated rent
Home value
Not available
Estimated sales range
Not available
$3,773/mo
Zestimate® history
Loading...
Owner options
Explore your selling options
What's special
Beautifully ensconced by stately trees and tranquil pond, this picturesque 3 bed 4 bath 2700+ sq ft home is the perfect peaceful retreat. Step into the foyer with soaring cathedral ceilings and glide into a living room brimming with natural light, stunning fireplace, and glowing hardwood floors flowing into the ample dining room, and then gorgeous kitchen. The kitchen boasts bright cabinetry, stone countertops and backsplash, and gleaming stainless steel appliances. Meanwhile at the back of the home enjoy the glorious water view from the family room with brick fireplace. Every bedroom in the home is an en-suite, open and spacious, plenty of natural light, and tastefully decorated. More room can be found in two unfinished bonus rooms and a large garage, while you can enjoy the outdoors on the brilliant patio with a fire pit. Additional features include Pella windows, Outdoor shower, Central A/C, 400 Amp service. Slip into this serene retreat, come view today!
Zillow last checked: 8 hours ago
Listing updated: December 20, 2022 at 07:12am
Listed by:
Danny Griffin 617-249-4822,
Griffin Realty Group 617-249-4822,
Laura Crowe
Bought with:
Non Member
Non Member Office
Source: MLS PIN,MLS#: 72976156
Facts & features
Interior
Bedrooms & bathrooms
- Bedrooms: 3
- Bathrooms: 4
- Full bathrooms: 3
- 1/2 bathrooms: 1
- Main level bedrooms: 2
Primary bedroom
- Features: Bathroom - Full, Walk-In Closet(s), Flooring - Wood, Window(s) - Picture
- Level: Main,First
- Area: 260.92
- Dimensions: 16.83 x 15.5
Bedroom 2
- Features: Bathroom - Full, Walk-In Closet(s), Flooring - Wood
- Level: Main,First
- Area: 265.78
- Dimensions: 17.33 x 15.33
Bedroom 3
- Features: Bathroom - Full, Walk-In Closet(s), Flooring - Wood, Window(s) - Picture
- Level: Second
- Area: 236.59
- Dimensions: 18.08 x 13.08
Primary bathroom
- Features: Yes
Dining room
- Features: Closet, Flooring - Wood, Lighting - Pendant
- Level: Main,First
- Area: 218.67
- Dimensions: 13.67 x 16
Family room
- Features: Flooring - Wood, Window(s) - Bay/Bow/Box
- Level: Main,First
- Area: 308.76
- Dimensions: 21.42 x 14.42
Kitchen
- Features: Flooring - Wood, Dining Area, Pantry, Countertops - Stone/Granite/Solid, Kitchen Island, Cabinets - Upgraded, Exterior Access, Stainless Steel Appliances, Gas Stove, Lighting - Pendant
- Level: Main,First
- Area: 200.13
- Dimensions: 13.42 x 14.92
Living room
- Features: Closet/Cabinets - Custom Built, Flooring - Wood, Open Floorplan
- Level: Main,First
- Area: 394.17
- Dimensions: 21.5 x 18.33
Heating
- Forced Air, Natural Gas
Cooling
- Central Air
Appliances
- Laundry: First Floor
Features
- Flooring: Wood, Tile
- Basement: Full,Interior Entry,Garage Access,Concrete
- Number of fireplaces: 2
- Fireplace features: Dining Room, Family Room
Interior area
- Total structure area: 2,754
- Total interior livable area: 2,754 sqft
Property
Parking
- Total spaces: 6
- Parking features: Attached, Under, Garage Door Opener, Off Street, Paved
- Attached garage spaces: 2
- Uncovered spaces: 4
Features
- Patio & porch: Patio
- Exterior features: Patio, Professional Landscaping, Sprinkler System, Garden, Outdoor Shower
- Has view: Yes
- View description: Scenic View(s)
- Waterfront features: Lake/Pond, Direct Access, 1 to 2 Mile To Beach
Lot
- Size: 0.83 Acres
- Features: Wooded, Gentle Sloping
Details
- Parcel number: M:165 L:053002,2234226
- Zoning: Res
Construction
Type & style
- Home type: SingleFamily
- Architectural style: Cape
- Property subtype: Single Family Residence
Materials
- Frame
- Foundation: Concrete Perimeter
- Roof: Shingle
Condition
- Year built: 1986
Utilities & green energy
- Sewer: Private Sewer
- Water: Public
Community & neighborhood
Community
- Community features: Public Transportation, Shopping, Tennis Court(s), Golf, Medical Facility, Conservation Area, Highway Access, House of Worship, Marina, Private School, Public School
Location
- Region: Barnstable
Other
Other facts
- Road surface type: Paved
Price history
| Date | Event | Price |
|---|---|---|
| 12/19/2022 | Sold | $1,425,000+2.2%$517/sqft |
Source: MLS PIN #72976156 | ||
| 9/1/2022 | Price change | $1,395,000-12.5%$507/sqft |
Source: MLS PIN #72976156 | ||
| 7/15/2022 | Price change | $1,595,000-11.1%$579/sqft |
Source: MLS PIN #72976156 | ||
| 6/3/2022 | Price change | $1,795,000-5.3%$652/sqft |
Source: MLS PIN #72976156 | ||
| 5/4/2022 | Listed for sale | $1,895,000+5.6%$688/sqft |
Source: MLS PIN #72976156 | ||
Public tax history
Tax history is unavailable.
Neighborhood: Osterville
Nearby schools
GreatSchools rating
- 3/10Barnstable United Elementary SchoolGrades: 4-5Distance: 2 mi
- 4/10Barnstable High SchoolGrades: 8-12Distance: 2.7 mi
- 7/10West Villages Elementary SchoolGrades: K-3Distance: 2.2 mi

Get pre-qualified for a loan
At Zillow Home Loans, we can pre-qualify you in as little as 5 minutes with no impact to your credit score.An equal housing lender. NMLS #10287.
