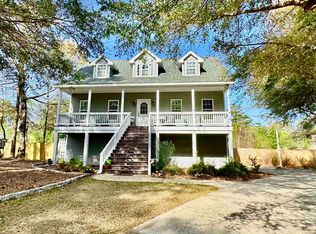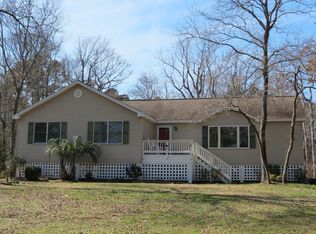Sold for $557,000 on 10/08/25
Zestimate®
$557,000
132 Swan View Drive, Kill Devil Hills, NC 27948
3beds
1,662sqft
Single Family Residence
Built in 2002
0.77 Acres Lot
$557,000 Zestimate®
$335/sqft
$2,777 Estimated rent
Home value
$557,000
$518,000 - $596,000
$2,777/mo
Zestimate® history
Loading...
Owner options
Explore your selling options
What's special
Charming Cape Cod tucked away in the quiet, sought after, Swan View Shores neighborhood, complete with its own sound front community pier and water access. Situated on a private lot and overlooking a marsh, you'll be greeted by great curb appeal and a welcoming front porch - the ideal spot for starting your day. The back deck, screened-in-porch and large yard offers areas to relax and enjoy the views and wildlife. Inside, the family room features high ceilings, a cozy fireplace, and backyard views; a spacious kitchen with beautiful granite countertops, stainless steel appliances and lots of cabinet space plus bar seating along with an adjoining dining area with built-ins for extra charm. On this same main level you will also find the primary suite, complete with an en-suite bath with a large jetted tub and separate shower, a laundry room and half bath. Upstairs, two dormer-style bedrooms share a large bathroom, making it a great setup for family or guests. A three-car garage and workshop with plenty of space for extra storage and an extended outdoor parking pad, complete the ground level. BUT WAIT there's more a NEW FORTIFIED ROOF! This home offers peace and tranquility just minutes from the beach, shopping, and dining. Come see it for yourself!
Zillow last checked: 8 hours ago
Listing updated: October 08, 2025 at 03:38pm
Listed by:
Mirjam Davis 757-705-5310,
Howard Hanna WEW/Moyock
Bought with:
A Non Member
A Non Member
Source: Hive MLS,MLS#: 100499242 Originating MLS: Albemarle Area Association of REALTORS
Originating MLS: Albemarle Area Association of REALTORS
Facts & features
Interior
Bedrooms & bathrooms
- Bedrooms: 3
- Bathrooms: 3
- Full bathrooms: 2
- 1/2 bathrooms: 1
Primary bedroom
- Level: Primary Living Area
Dining room
- Features: Combination
Heating
- Heat Pump, Electric
Cooling
- Central Air, Heat Pump
Features
- Walk-in Closet(s), Vaulted Ceiling(s), High Ceilings, Bookcases, Walk-in Shower, Walk-In Closet(s), Workshop
- Attic: Partially Floored
Interior area
- Total structure area: 1,662
- Total interior livable area: 1,662 sqft
Property
Parking
- Total spaces: 3
- Parking features: Garage Faces Side, Additional Parking, On Site, Paved
Features
- Levels: Two
- Stories: 2
- Patio & porch: Covered, Deck, Porch, Screened
- Fencing: Partial,Privacy
Lot
- Size: 0.77 Acres
- Dimensions: 124 x 264 x 134 x 297
- Features: Level
Details
- Parcel number: 020904010
- Zoning: R-1: Low Density Resident
- Special conditions: Standard
Construction
Type & style
- Home type: SingleFamily
- Property subtype: Single Family Residence
Materials
- Vinyl Siding
- Foundation: Slab
- Roof: See Remarks
Condition
- New construction: No
- Year built: 2002
Utilities & green energy
- Sewer: Septic Tank
- Water: Public
- Utilities for property: Water Available
Community & neighborhood
Location
- Region: Kill Devil Hills
- Subdivision: Swan View Shores
HOA & financial
HOA
- Has HOA: Yes
- HOA fee: $150 monthly
- Amenities included: See Remarks
- Association name: Swan View Shores HOA (swanviewshoreshoa@gmail.com)
Other
Other facts
- Listing agreement: Exclusive Right To Sell
- Listing terms: Cash,Conventional
- Road surface type: Paved
Price history
| Date | Event | Price |
|---|---|---|
| 10/8/2025 | Sold | $557,000-1.4%$335/sqft |
Source: | ||
| 8/25/2025 | Contingent | $565,000$340/sqft |
Source: | ||
| 8/10/2025 | Price change | $565,000-2.5%$340/sqft |
Source: | ||
| 5/8/2025 | Price change | $579,400-1.4%$349/sqft |
Source: | ||
| 4/4/2025 | Listed for sale | $587,900+102.7%$354/sqft |
Source: | ||
Public tax history
| Year | Property taxes | Tax assessment |
|---|---|---|
| 2024 | $2,262 0% | $353,500 |
| 2023 | $2,262 +1.4% | $353,500 |
| 2022 | $2,231 +1.9% | $353,500 -2.3% |
Find assessor info on the county website
Neighborhood: 27948
Nearby schools
GreatSchools rating
- 3/10First Flight Elementary SchoolGrades: PK-5Distance: 2 mi
- 8/10First Flight Middle SchoolGrades: 6-8Distance: 1.7 mi
- 7/10First Flight High SchoolGrades: 9-12Distance: 1.9 mi
Schools provided by the listing agent
- Elementary: Nags Head Elementary School
- Middle: First Flight Middle School
- High: First Flight High School
Source: Hive MLS. This data may not be complete. We recommend contacting the local school district to confirm school assignments for this home.

Get pre-qualified for a loan
At Zillow Home Loans, we can pre-qualify you in as little as 5 minutes with no impact to your credit score.An equal housing lender. NMLS #10287.
Sell for more on Zillow
Get a free Zillow Showcase℠ listing and you could sell for .
$557,000
2% more+ $11,140
With Zillow Showcase(estimated)
$568,140
