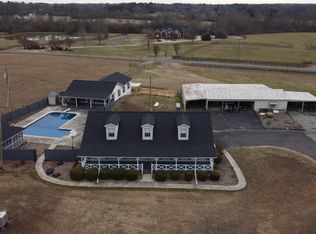Sold for $188,000
$188,000
132 Summit Rd, Baileyton, AL 35019
3beds
1,100sqft
Single Family Residence
Built in ----
0.5 Acres Lot
$183,300 Zestimate®
$171/sqft
$1,209 Estimated rent
Home value
$183,300
Estimated sales range
Not available
$1,209/mo
Zestimate® history
Loading...
Owner options
Explore your selling options
What's special
Gorgeous, Fully Renovated Cottage! From the front porch to the rear patio-this one story home is completely updated,including new HVAC/electrical/plumbing/flooring. Neutral paint throughout with modern flair consistent in cabinetry/fixtures throughout. Kitchen updates include soft close black cabinets/gold hardware, quartz countertops,stainless appliances,walk in pantry. Main bedroom w/view of large backyard,boasts walk in closet and ensuite with floor to ceiling tiled walk in shower, vanity and ample closet space. Bed 2&3 share single vanity, tub/shower with beautiful gold accent fixtures. Large laundry area with access to rear patio for outdoor entertaining! This one is a must see!
Zillow last checked: 8 hours ago
Listing updated: December 18, 2024 at 05:40pm
Listed by:
Patricia Bobo 256-506-7297,
Ainsworth Real Estate, LLC,
Russell Bobo 256-506-6978,
Ainsworth Real Estate, LLC
Bought with:
Meloney Reliford, 48653
Alabama Professional Realty
Source: ValleyMLS,MLS#: 21874724
Facts & features
Interior
Bedrooms & bathrooms
- Bedrooms: 3
- Bathrooms: 2
- Full bathrooms: 2
Primary bedroom
- Features: Ceiling Fan(s), Smooth Ceiling, Walk-In Closet(s), LVP
- Level: First
- Area: 143
- Dimensions: 11 x 13
Bedroom 2
- Features: Ceiling Fan(s), Smooth Ceiling, LVP Flooring
- Level: First
- Area: 96
- Dimensions: 8 x 12
Bedroom 3
- Features: Ceiling Fan(s), Smooth Ceiling, LVP
- Level: First
- Area: 96
- Dimensions: 8 x 12
Kitchen
- Features: Pantry, Recessed Lighting, Smooth Ceiling, LVP, Quartz
- Level: First
- Area: 117
- Dimensions: 9 x 13
Living room
- Features: Ceiling Fan(s), Recessed Lighting, Smooth Ceiling, LVP
- Level: First
- Area: 216
- Dimensions: 12 x 18
Laundry room
- Features: Smooth Ceiling, LVP
- Level: First
- Area: 65
- Dimensions: 5 x 13
Heating
- Central 1
Cooling
- Central 1
Appliances
- Included: Built-In Refrigerator, Cooktop, Dishwasher, Electric Water Heater, Range
Features
- Basement: Crawl Space
- Has fireplace: No
- Fireplace features: None
Interior area
- Total interior livable area: 1,100 sqft
Property
Parking
- Parking features: Driveway-Gravel
Features
- Levels: One
- Stories: 1
Lot
- Size: 0.50 Acres
Details
- Parcel number: 1105220001007.000
Construction
Type & style
- Home type: SingleFamily
- Architectural style: Ranch
- Property subtype: Single Family Residence
Condition
- New construction: No
Utilities & green energy
- Sewer: Public Sewer
- Water: Public
Community & neighborhood
Location
- Region: Baileyton
- Subdivision: Metes And Bounds
Price history
| Date | Event | Price |
|---|---|---|
| 12/18/2024 | Sold | $188,000-1%$171/sqft |
Source: | ||
| 11/20/2024 | Pending sale | $189,900$173/sqft |
Source: | ||
| 11/6/2024 | Listed for sale | $189,900$173/sqft |
Source: | ||
Public tax history
| Year | Property taxes | Tax assessment |
|---|---|---|
| 2025 | $370 +6.9% | $14,240 +6.9% |
| 2024 | $346 +5.2% | $13,320 +5.2% |
| 2023 | $329 +9% | $12,660 +9% |
Find assessor info on the county website
Neighborhood: 35019
Nearby schools
GreatSchools rating
- 6/10Parkside Elementary SchoolGrades: PK-8Distance: 2 mi
- 7/10Fairview High SchoolGrades: 9-12Distance: 3.1 mi
- 9/10Fairview Middle SchoolGrades: 6-8Distance: 3.1 mi
Schools provided by the listing agent
- Elementary: Fairview
- Middle: Fairview
- High: Fairview
Source: ValleyMLS. This data may not be complete. We recommend contacting the local school district to confirm school assignments for this home.
Get pre-qualified for a loan
At Zillow Home Loans, we can pre-qualify you in as little as 5 minutes with no impact to your credit score.An equal housing lender. NMLS #10287.
