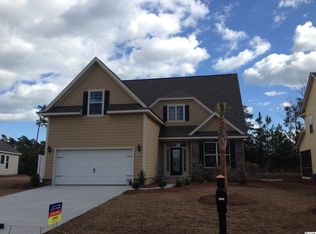Sold for $550,000
$550,000
132 Summerlight Dr., Murrells Inlet, SC 29576
4beds
2,471sqft
Single Family Residence
Built in 2014
7,840.8 Square Feet Lot
$546,000 Zestimate®
$223/sqft
$2,552 Estimated rent
Home value
$546,000
$480,000 - $622,000
$2,552/mo
Zestimate® history
Loading...
Owner options
Explore your selling options
What's special
Discover your dream home! This stunning 4-bedroom, 2.5-bathroom Garrett floor plan features a bonus room and a Carolina room, nestled in the charming family-friendly neighborhood of Palm Bay. As you step inside, the foyer welcomes you into a spacious dining room that leads to an impressive kitchen, complete with ample cabinet storage, generous countertop space, stainless steel appliances, granite countertops, and a cozy eat-in breakfast area. Upon entering the expansive family room, you'll be greeted by large windows that flood the space with natural light. The master suite offers plenty of room to unwind, accompanied by a remarkable master bath featuring a sizable shower, a garden tub, and a massive walk-in closet. Additional upgrades include fresh paint throughout, upgraded carpet on the staircase, LVP flooring in the master bedroom, and a new hot water heater. The beautifully landscaped yard boasts stone landscape beds and an irrigation system for easy maintenance. The gated Palm Bay community offers fantastic amenities, such as two pools, a clubhouse, and an outdoor gazebo, all just five minutes from the public boat landing and water activities at the Intracoastal Waterway. Conveniently located near a large hospital, the Murrells Inlet Marshwalk with its renowned restaurants, marinas, and stunning views, as well as the pristine sandy beaches of the Atlantic Ocean, this home is perfect for anyone seeking a vibrant lifestyle. Plus, if you're a golf enthusiast, simply follow the sidewalk to the state’s only TPC course or drive to play at many of South Carolina's top golf courses.
Zillow last checked: 8 hours ago
Listing updated: June 04, 2025 at 06:36am
Listed by:
Ryan C Schubiger 843-333-2559,
Coastal Tides Realty
Bought with:
Frank Causey, 67346
Realty ONE Group DocksideSouth
Source: CCAR,MLS#: 2504131 Originating MLS: Coastal Carolinas Association of Realtors
Originating MLS: Coastal Carolinas Association of Realtors
Facts & features
Interior
Bedrooms & bathrooms
- Bedrooms: 4
- Bathrooms: 3
- Full bathrooms: 2
- 1/2 bathrooms: 1
Primary bedroom
- Level: Main
Bedroom 1
- Level: Second
Bedroom 2
- Level: Second
Bedroom 3
- Level: Second
Dining room
- Features: Tray Ceiling(s), Separate/Formal Dining Room
Kitchen
- Features: Breakfast Area, Pantry, Stainless Steel Appliances, Solid Surface Counters
Living room
- Features: Vaulted Ceiling(s)
Other
- Features: Bedroom on Main Level, Entrance Foyer
Heating
- Central, Gas
Cooling
- Central Air
Appliances
- Included: Dishwasher, Disposal, Microwave, Range, Refrigerator
- Laundry: Washer Hookup
Features
- Attic, Pull Down Attic Stairs, Permanent Attic Stairs, Bedroom on Main Level, Breakfast Area, Entrance Foyer, Stainless Steel Appliances, Solid Surface Counters
- Flooring: Carpet, Tile, Vinyl, Wood
- Doors: Insulated Doors
- Attic: Pull Down Stairs,Permanent Stairs
Interior area
- Total structure area: 3,008
- Total interior livable area: 2,471 sqft
Property
Parking
- Total spaces: 4
- Parking features: Attached, Garage, Two Car Garage, Garage Door Opener
- Attached garage spaces: 2
Features
- Levels: Two
- Stories: 2
- Patio & porch: Patio
- Exterior features: Sprinkler/Irrigation, Patio
- Pool features: Community, Outdoor Pool
Lot
- Size: 7,840 sqft
- Dimensions: 73 x 110 x 111 x 73
- Features: Outside City Limits, Rectangular, Rectangular Lot
Details
- Additional parcels included: ,
- Parcel number: 410133B0630000
- Zoning: RES
- Special conditions: None
Construction
Type & style
- Home type: SingleFamily
- Property subtype: Single Family Residence
Materials
- HardiPlank Type, Masonry, Wood Frame
- Foundation: Slab
Condition
- Resale
- Year built: 2014
Details
- Builder model: Garrett
- Builder name: DRHorton
Utilities & green energy
- Water: Public
- Utilities for property: Cable Available, Electricity Available, Natural Gas Available, Phone Available, Sewer Available, Underground Utilities, Water Available
Green energy
- Energy efficient items: Doors, Windows
Community & neighborhood
Security
- Security features: Gated Community, Smoke Detector(s), Security Service
Community
- Community features: Clubhouse, Golf Carts OK, Gated, Recreation Area, Tennis Court(s), Long Term Rental Allowed, Pool
Location
- Region: Murrells Inlet
- Subdivision: Palm Bay at Prince Creek
HOA & financial
HOA
- Has HOA: Yes
- HOA fee: $152 monthly
- Amenities included: Clubhouse, Gated, Owner Allowed Golf Cart, Owner Allowed Motorcycle, Pet Restrictions, Security, Tenant Allowed Golf Cart, Tennis Court(s), Tenant Allowed Motorcycle
- Services included: Association Management, Common Areas, Legal/Accounting, Pool(s), Security, Trash
Other
Other facts
- Listing terms: Cash,Conventional
Price history
| Date | Event | Price |
|---|---|---|
| 5/27/2025 | Sold | $550,000-5%$223/sqft |
Source: | ||
| 4/12/2025 | Contingent | $579,000$234/sqft |
Source: | ||
| 3/31/2025 | Price change | $579,000-1.8%$234/sqft |
Source: | ||
| 2/19/2025 | Listed for sale | $589,900+107.1%$239/sqft |
Source: | ||
| 10/14/2014 | Listing removed | $284,900$115/sqft |
Source: D R Horton, Inc. #1321570 Report a problem | ||
Public tax history
| Year | Property taxes | Tax assessment |
|---|---|---|
| 2024 | $1,951 +6% | $13,430 |
| 2023 | $1,841 +19.6% | $13,430 |
| 2022 | $1,539 +3.4% | $13,430 0% |
Find assessor info on the county website
Neighborhood: 29576
Nearby schools
GreatSchools rating
- 8/10Waccamaw Intermediate SchoolGrades: 4-6Distance: 6.3 mi
- 10/10Waccamaw Middle SchoolGrades: 7-8Distance: 5.9 mi
- 8/10Waccamaw High SchoolGrades: 9-12Distance: 9.7 mi
Schools provided by the listing agent
- Elementary: Waccamaw Elementary School
- Middle: Waccamaw Middle School
- High: Waccamaw High School
Source: CCAR. This data may not be complete. We recommend contacting the local school district to confirm school assignments for this home.
Get pre-qualified for a loan
At Zillow Home Loans, we can pre-qualify you in as little as 5 minutes with no impact to your credit score.An equal housing lender. NMLS #10287.
Sell with ease on Zillow
Get a Zillow Showcase℠ listing at no additional cost and you could sell for —faster.
$546,000
2% more+$10,920
With Zillow Showcase(estimated)$556,920
