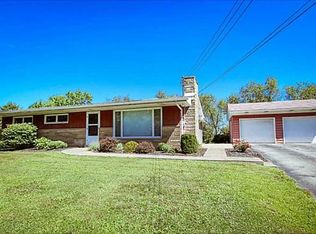Sold for $259,000 on 04/05/24
$259,000
132 Sturm Ln, Rochester, PA 15074
4beds
--sqft
Single Family Residence
Built in 1958
0.97 Acres Lot
$285,200 Zestimate®
$--/sqft
$1,538 Estimated rent
Home value
$285,200
$268,000 - $305,000
$1,538/mo
Zestimate® history
Loading...
Owner options
Explore your selling options
What's special
Deceivingly spacious, all-brick Ranch in Rochester Twp! Residing at the end of a peaceful lane with stunning views all around, this is a chance to have your own, every day retreat. Ample, bright windows and high ceilings, open floor plan and easy main level living. With countless, thoughtful updates this NOW 4 Bed/2 Bath home is move in ready. Just this week: main level bathroom upgraded w/ new floors, paint, lights and mirror. Additional updates in the last few years: Pool, Wood Burning Stove, New I-Wave Whole House Air Purifier, Water Softening System, Updated/Added Electric, Fresh Paint, AND Kitchen renovation including new counters, cabinets and lighting. Large and light master bedroom with vaulted ceilings! Spacious lower level finished and ready to meet many needs: Additional kitchen, FULL bath, large family room and two 14x9 rooms! Outside offers beauty, privacy and all-around fun! Charming inside and out, come Experience Home. See what your life can look like at 132 Sturm Lane!
Zillow last checked: 8 hours ago
Listing updated: April 05, 2024 at 01:10pm
Listed by:
Ryan Bibza 724-318-6681,
COMPASS PENNSYLVANIA, LLC
Bought with:
Daniel Sellman, RS347740
REALTY ONE GROUP PLATINUM
Source: WPMLS,MLS#: 1638599 Originating MLS: West Penn Multi-List
Originating MLS: West Penn Multi-List
Facts & features
Interior
Bedrooms & bathrooms
- Bedrooms: 4
- Bathrooms: 2
- Full bathrooms: 2
Primary bedroom
- Level: Main
- Dimensions: 14x10
Bedroom 2
- Level: Main
- Dimensions: 11x10
Bedroom 3
- Level: Main
- Dimensions: 10x9
Bedroom 4
- Level: Main
- Dimensions: 10x9
Bonus room
- Level: Lower
- Dimensions: 14x11
Bonus room
- Level: Lower
- Dimensions: 14x9
Dining room
- Level: Main
- Dimensions: 15x10
Entry foyer
- Level: Main
Family room
- Level: Lower
- Dimensions: 18x10
Kitchen
- Level: Main
- Dimensions: 15x9
Laundry
- Level: Main
- Dimensions: 9x9
Living room
- Level: Main
- Dimensions: 14x13
Heating
- Electric, Forced Air
Cooling
- Central Air
Appliances
- Included: Some Electric Appliances, Dishwasher, Microwave, Stove
Features
- Flooring: Carpet, Laminate, Other
- Basement: Full,Finished,Walk-Out Access
Property
Parking
- Total spaces: 5
- Parking features: Attached, Built In, Garage, Off Street, Garage Door Opener
- Has attached garage: Yes
Features
- Levels: One
- Stories: 1
- Pool features: Pool
Lot
- Size: 0.97 Acres
- Dimensions: 223 x 209 x 222 x 206
Details
- Parcel number: 760100309000
Construction
Type & style
- Home type: SingleFamily
- Architectural style: Ranch
- Property subtype: Single Family Residence
Materials
- Brick
- Roof: Asphalt
Condition
- Resale
- Year built: 1958
Details
- Warranty included: Yes
Utilities & green energy
- Sewer: Septic Tank
- Water: Well
Community & neighborhood
Location
- Region: Rochester
Price history
| Date | Event | Price |
|---|---|---|
| 4/5/2024 | Sold | $259,000 |
Source: | ||
| 2/11/2024 | Contingent | $259,000 |
Source: | ||
| 1/23/2024 | Listed for sale | $259,000+17.7% |
Source: | ||
| 4/6/2022 | Listing removed | -- |
Source: | ||
| 4/4/2022 | Listed for sale | $220,000+63% |
Source: | ||
Public tax history
| Year | Property taxes | Tax assessment |
|---|---|---|
| 2023 | $3,606 | $27,900 |
| 2022 | $3,606 | $27,900 |
| 2021 | $3,606 +1.2% | $27,900 |
Find assessor info on the county website
Neighborhood: 15074
Nearby schools
GreatSchools rating
- 6/10Rochester Area El SchoolGrades: K-5Distance: 1.2 mi
- 6/10Rochester Area Middle SchoolGrades: 6-8Distance: 1.2 mi
- 5/10Rochester Area High SchoolGrades: 9-12Distance: 1.2 mi
Schools provided by the listing agent
- District: Rochester Area
Source: WPMLS. This data may not be complete. We recommend contacting the local school district to confirm school assignments for this home.

Get pre-qualified for a loan
At Zillow Home Loans, we can pre-qualify you in as little as 5 minutes with no impact to your credit score.An equal housing lender. NMLS #10287.
