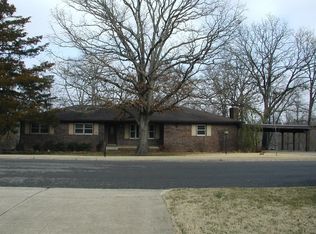Closed
Price Unknown
132 Stone Ridge Drive, Branson, MO 65616
3beds
1,620sqft
Single Family Residence
Built in 1973
0.52 Acres Lot
$303,200 Zestimate®
$--/sqft
$1,849 Estimated rent
Home value
$303,200
$261,000 - $355,000
$1,849/mo
Zestimate® history
Loading...
Owner options
Explore your selling options
What's special
Modern marvel! Check out this mid-century modern gem right in the heart of Branson. This 3-bedroom, 2-bathroom residence offers single-level living with a smooth, inviting flow. Large windows showcase the home's clean lines and minimalist design, while recent updates keep the modern vibe alive. The dedicated home office, complete with new flooring, is ready to inspire your next project with a view of the enormous backyard. The outdoor space is ideal for relaxation and entertaining, with a huge back patio surrounded by mature trees and landscaping. Additional features include ample garage storage and a dedicated laundry room, making this home practical for everyday living. Meticulously maintained, and it shows! Located in the Branson North subdivision, you'll enjoy quiet surroundings, close proximity to amenities, a city park, and playground. Furniture package available! Be sure to check out the 3D Virtual Tour for a complete walkthrough.
Zillow last checked: 8 hours ago
Listing updated: October 28, 2024 at 02:14pm
Listed by:
Charlie Gerken 417-527-8435,
Hustle Back Realty,
Yulia Gerken 417-322-9082,
Hustle Back Realty
Bought with:
Jon Holloway, 2008025836
RE/MAX SHOWTIME
Source: SOMOMLS,MLS#: 60278864
Facts & features
Interior
Bedrooms & bathrooms
- Bedrooms: 3
- Bathrooms: 2
- Full bathrooms: 2
Primary bedroom
- Area: 183.12
- Dimensions: 12.62 x 14.51
Bedroom 2
- Area: 175.66
- Dimensions: 12.85 x 13.67
Primary bathroom
- Area: 58.73
- Dimensions: 8.33 x 7.05
Dining room
- Area: 156.75
- Dimensions: 14.25 x 11
Garage
- Area: 454.9
- Dimensions: 21.07 x 21.59
Other
- Area: 197.29
- Dimensions: 8.98 x 21.97
Kitchen
- Area: 140.53
- Dimensions: 11.77 x 11.94
Laundry
- Area: 75.29
- Dimensions: 9.69 x 7.77
Living room
- Area: 285.78
- Dimensions: 16.1 x 17.75
Heating
- Central, Electric
Cooling
- Central Air, Ceiling Fan(s)
Appliances
- Included: Dishwasher, Free-Standing Electric Oven, Microwave, Water Softener Owned, Refrigerator, Electric Water Heater, Disposal
- Laundry: W/D Hookup
Features
- Quartz Counters, Walk-in Shower, High Speed Internet
- Flooring: Laminate
- Windows: Blinds, Double Pane Windows
- Has basement: No
- Has fireplace: No
Interior area
- Total structure area: 1,620
- Total interior livable area: 1,620 sqft
- Finished area above ground: 1,620
- Finished area below ground: 0
Property
Parking
- Total spaces: 2
- Parking features: Driveway, Private, Paved, Garage Faces Side, Garage Door Opener
- Attached garage spaces: 2
- Has uncovered spaces: Yes
Features
- Levels: One
- Stories: 1
- Patio & porch: Enclosed, Covered, Rear Porch, Front Porch, Deck, Glass Enclosed
- Exterior features: Rain Gutters, Cable Access
- Has view: Yes
- View description: Panoramic
Lot
- Size: 0.52 Acres
- Dimensions: 125 x 180
- Features: Landscaped, Cleared, Paved, Level
Details
- Parcel number: 089.029000000059.000
Construction
Type & style
- Home type: SingleFamily
- Architectural style: Contemporary,Ranch
- Property subtype: Single Family Residence
Materials
- Wood Siding
- Foundation: Brick/Mortar
- Roof: Composition
Condition
- Year built: 1973
Utilities & green energy
- Sewer: Public Sewer
- Water: Public
- Utilities for property: Cable Available
Green energy
- Energy efficient items: Appliances
Community & neighborhood
Location
- Region: Branson
- Subdivision: Branson North
Other
Other facts
- Listing terms: Cash,Conventional
- Road surface type: Asphalt, Concrete
Price history
| Date | Event | Price |
|---|---|---|
| 10/28/2024 | Sold | -- |
Source: | ||
| 10/2/2024 | Pending sale | $295,000$182/sqft |
Source: | ||
| 9/29/2024 | Listed for sale | $295,000+68.6%$182/sqft |
Source: | ||
| 6/11/2017 | Listing removed | $175,000$108/sqft |
Source: Branson Tri-Lakes #60080471 Report a problem | ||
| 6/5/2017 | Pending sale | $175,000$108/sqft |
Source: Branson Tri-Lakes #60080471 Report a problem | ||
Public tax history
| Year | Property taxes | Tax assessment |
|---|---|---|
| 2024 | $1,370 0% | $25,620 |
| 2023 | $1,370 +2.8% | $25,620 |
| 2022 | $1,332 +0.7% | $25,620 |
Find assessor info on the county website
Neighborhood: 65616
Nearby schools
GreatSchools rating
- 5/10Cedar Ridge Intermediate SchoolGrades: 4-6Distance: 0.6 mi
- 3/10Branson Jr. High SchoolGrades: 7-8Distance: 1 mi
- 7/10Branson High SchoolGrades: 9-12Distance: 2.9 mi
Schools provided by the listing agent
- Elementary: Branson Cedar Ridge
- Middle: Branson
- High: Branson
Source: SOMOMLS. This data may not be complete. We recommend contacting the local school district to confirm school assignments for this home.
