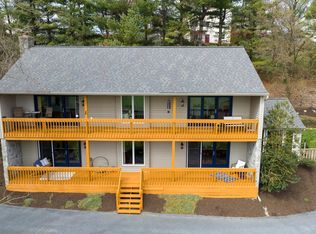Sold for $850,000 on 09/14/23
$850,000
132 Stone Quarry Rd, Leola, PA 17540
5beds
4,218sqft
Single Family Residence
Built in 2002
0.68 Acres Lot
$918,600 Zestimate®
$202/sqft
$2,968 Estimated rent
Home value
$918,600
$873,000 - $965,000
$2,968/mo
Zestimate® history
Loading...
Owner options
Explore your selling options
What's special
Located across from Sylvan B. Fisher community park bordering the Conestoga River sits this spectacular home nestled on over a half-acre lot with panoramic farmland views. The property also features a carriage house with a two-car garage and apartment on the upper level ideal for family or guests. You’ll find all the space you need in the main residence with five bedrooms and 4,200 square feet of living space. No detail was missed in this amazing home, including concrete and radiant floors throughout, Andersen casement windows placed for lots of natural light, faux-finished walls by local decorative painter, Tom Henman, a sound system throughout the main level, and so much more. Highlighting the first floor is a gourmet kitchen that features beautiful concrete countertops, center island, appliances that seamlessly blend into the custom hand crafted beaded inset cabinets, a Dacor six-burner gas range, walk-in pantry with wine fridge and built-in shelves, and a huge picture window to take in the scenic views. Off the kitchen is a sunken living room with a warm brick fireplace, gleaming wormy maple wood flooring, and lovely seagrass wallpaper. First floor living is made easy with a sizable owner’s suite and private bath that has access to the front patio and more picturesque views. Rounding out the main floor is a convenient office. Moving up to the second floor, you’ll find four additional bedrooms with one bedroom that can double as a second office. Included on the second floor is a spacious bonus room with wet bar perfect for TV, games, and entertainment. The bonus room can be accessed from the three-car garage as well. The lower level has plenty of unfinished storage space plus the added bonus of a partially finished media room with a screen and sound system. Conveniently located to major highways and shopping, you won’t want to miss this stunning property. Schedule your showing today!
Zillow last checked: 8 hours ago
Listing updated: September 14, 2023 at 09:04am
Listed by:
Anne M Lusk 717-271-9339,
Lusk & Associates Sotheby's International Realty
Bought with:
Sara Colby, RS303294
Hostetter Realty LLC
Source: Bright MLS,MLS#: PALA2038306
Facts & features
Interior
Bedrooms & bathrooms
- Bedrooms: 5
- Bathrooms: 3
- Full bathrooms: 3
- Main level bathrooms: 2
- Main level bedrooms: 1
Basement
- Area: 1590
Heating
- Baseboard, Forced Air, Heat Pump, Hot Water, Radiant, Electric, Propane
Cooling
- Central Air, Ductless, Electric
Appliances
- Included: Microwave, Central Vacuum, Dishwasher, Disposal, Oven/Range - Gas, Six Burner Stove, Built-In Range, Extra Refrigerator/Freezer, Oven, Refrigerator, Stainless Steel Appliance(s), Water Treat System, Water Heater, Electric Water Heater
- Laundry: Main Level, Laundry Room
Features
- Breakfast Area, Built-in Features, Ceiling Fan(s), Central Vacuum, Crown Molding, Entry Level Bedroom, Family Room Off Kitchen, Primary Bath(s), Recessed Lighting, Bathroom - Stall Shower, Walk-In Closet(s), Attic, Bar, Chair Railings, Combination Kitchen/Dining, Eat-in Kitchen, Kitchen Island, Pantry, Sound System, Bathroom - Tub Shower, Wainscotting, Wine Storage
- Flooring: Carpet, Concrete, Hardwood, Wood
- Windows: Window Treatments
- Basement: Full,Unfinished,Walk-Out Access,Partially Finished
- Number of fireplaces: 2
- Fireplace features: Gas/Propane
Interior area
- Total structure area: 5,808
- Total interior livable area: 4,218 sqft
- Finished area above ground: 4,218
Property
Parking
- Total spaces: 5
- Parking features: Oversized, Other, Garage Faces Front, Inside Entrance, Attached, Detached
- Attached garage spaces: 5
Accessibility
- Accessibility features: None
Features
- Levels: Two
- Stories: 2
- Patio & porch: Patio, Porch
- Pool features: None
- Fencing: Wood,Partial,Back Yard
- Has view: Yes
- View description: Scenic Vista
Lot
- Size: 0.68 Acres
Details
- Additional structures: Above Grade
- Parcel number: 2108190200000
- Zoning: RESIDENTIAL
- Special conditions: Standard
Construction
Type & style
- Home type: SingleFamily
- Architectural style: Traditional
- Property subtype: Single Family Residence
Materials
- Frame, Vinyl Siding, Brick
- Foundation: Concrete Perimeter, Active Radon Mitigation
- Roof: Composition,Shingle
Condition
- New construction: No
- Year built: 2002
Utilities & green energy
- Sewer: Public Sewer
- Water: Public
Community & neighborhood
Location
- Region: Leola
- Subdivision: None Available
- Municipality: WEST EARL TWP
Other
Other facts
- Listing agreement: Exclusive Right To Sell
- Listing terms: Cash,Conventional
- Ownership: Fee Simple
Price history
| Date | Event | Price |
|---|---|---|
| 9/14/2023 | Sold | $850,000$202/sqft |
Source: | ||
| 8/9/2023 | Pending sale | $850,000$202/sqft |
Source: | ||
| 8/3/2023 | Listed for sale | $850,000+24.1%$202/sqft |
Source: | ||
| 1/29/2021 | Sold | $685,000-2.1%$162/sqft |
Source: | ||
| 12/18/2020 | Pending sale | $699,900$166/sqft |
Source: | ||
Public tax history
| Year | Property taxes | Tax assessment |
|---|---|---|
| 2025 | $8,581 +2.2% | $421,900 |
| 2024 | $8,397 +2.4% | $421,900 |
| 2023 | $8,201 +4.2% | $421,900 |
Find assessor info on the county website
Neighborhood: 17540
Nearby schools
GreatSchools rating
- 6/10Brownstown El SchoolGrades: K-5Distance: 0.4 mi
- 6/10Gerald G Huesken Middle SchoolGrades: 6-8Distance: 4.8 mi
- 6/10Conestoga Valley Senior High SchoolGrades: 9-12Distance: 4.8 mi
Schools provided by the listing agent
- District: Conestoga Valley
Source: Bright MLS. This data may not be complete. We recommend contacting the local school district to confirm school assignments for this home.

Get pre-qualified for a loan
At Zillow Home Loans, we can pre-qualify you in as little as 5 minutes with no impact to your credit score.An equal housing lender. NMLS #10287.
