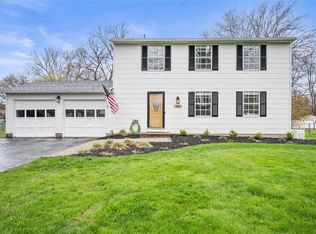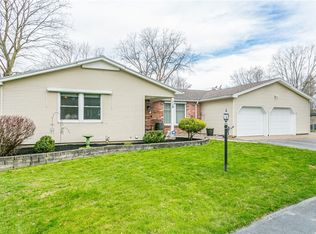**SPECTACULAR!!!***TOTALLY RENOVATED FROM TOP TO BOTTOM!!***2 NEW KITCHENS!!!NEW WINDOWS,SIDING,AND ROOF!!FRESHLY PAINTED THROUGHOUT!!ABSOLUTELY GORGEOUS SUNNY BRIGHT SUNROOM ADDITION!!!BEAUTIFUL LARGE NEWER DECK W AWNING!!NEW SHED**ALL NEW UTILITIES...FURNACE,AIR,H2O**5 FULL BEDROOMS!!STONE WALKWAYS,BEAUTIFUL GARDENS AND PICTURE PERFECT CONDITION!!HUGE!!!
This property is off market, which means it's not currently listed for sale or rent on Zillow. This may be different from what's available on other websites or public sources.

