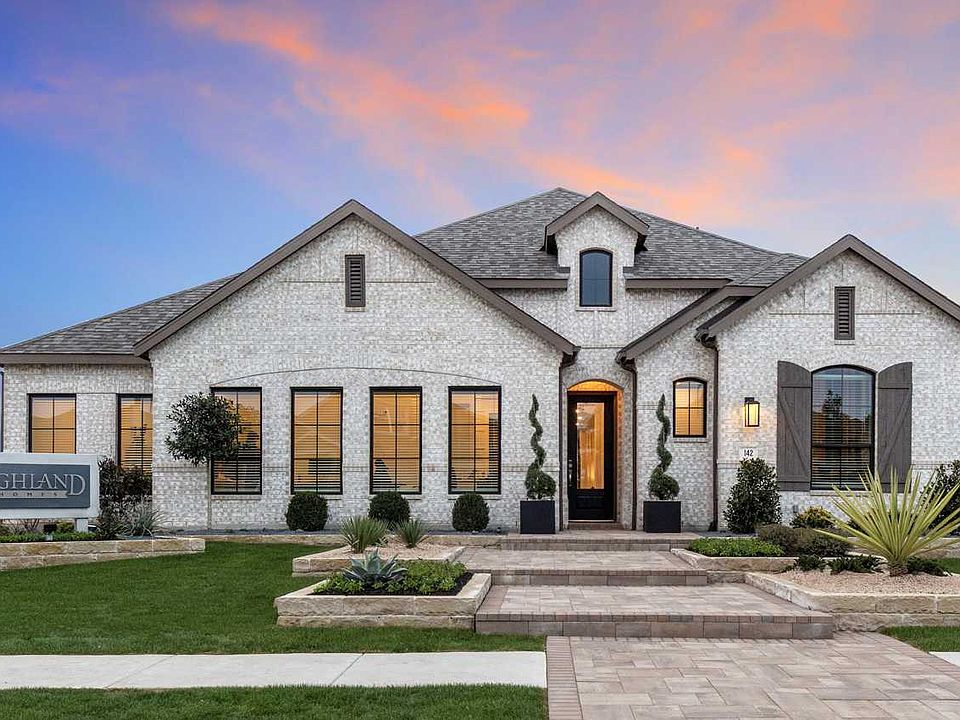MLS 568135 - Built by Highland Homes - May completion! ~ Introducing the Leyland floor plan, a stunning two-story home in the prestigious 6 Creeks community. With 3,582 sq. ft. of thoughtfully designed living space, this home features 5 bedrooms, 5 full baths, 1 powder room, and a spacious 3-car garage, making it the perfect blend of luxury and functionality. This home showcases timeless four-sided brick detail and a massive extended outdoor patio, ideal for hosting gatherings or relaxing outdoors. Inside, 8-foot interior doors, a grand foyer with a beautiful curved staircase, and soaring 19-foot ceilings in the family room create a sense of elegance and openness. The gourmet kitchen is a chef’s dream, offering upgraded appliances, quartz countertops, a full-height ceramic tile backsplash, a large center island, and ample cabinetry for all your storage needs. The family room, complete with a cozy fireplace, flows seamlessly into the dining area, providing the perfect space for entertaining. The main level features two bedrooms, including the luxurious primary suite with a bay window and a spa-like en-suite bath with a freestanding designer tub and a separate full-height ceramic tile shower. The second bedroom on the main floor also boasts its own private bath, making it ideal for guests living. A large study and an additional entertainment room round out the first floor, offering versatile spaces for work and play. Upstairs, you’ll find a massive game room that overlooks the family room below, three additional bedrooms with two full baths, and a versatile lifestyle room that can be tailored to your needs. With its impressive design, thoughtful layout, and luxurious finishes, the Leyland is more than a home—it’s a masterpiece. Don’t miss the chance to make this exceptional home in the 6 Creeks community your own!!!
Pending
$749,990
132 Stock Pond Trl, Kyle, TX 78640
5beds
3,582sqft
Est.:
Single Family Residence
Built in 2025
8,276 sqft lot
$733,700 Zestimate®
$209/sqft
$67/mo HOA
What's special
Cozy fireplaceGrand foyerMassive extended outdoor patioQuartz countertopsVersatile lifestyle roomSpa-like en-suite bathLarge study
- 125 days
- on Zillow |
- 16 |
- 0 |
Zillow last checked: 7 hours ago
Listing updated: April 01, 2025 at 06:26am
Listed by:
Ben Caballero (469)916-5493,
HomesUSA.com
Source: Central Texas MLS,MLS#: 568135 Originating MLS: Four Rivers Association of REALTORS
Originating MLS: Four Rivers Association of REALTORS
Travel times
Schedule tour
Select your preferred tour type — either in-person or real-time video tour — then discuss available options with the builder representative you're connected with.
Select a date
Facts & features
Interior
Bedrooms & bathrooms
- Bedrooms: 5
- Bathrooms: 6
- Full bathrooms: 5
- 1/2 bathrooms: 1
Primary bedroom
- Level: Main
Primary bathroom
- Level: Main
Game room
- Level: Upper
Kitchen
- Level: Main
Laundry
- Level: Main
Living room
- Level: Main
Office
- Level: Main
Other
- Level: Main
Heating
- Central, Natural Gas
Cooling
- Central Air
Appliances
- Included: Dishwasher, Gas Cooktop, Disposal, Microwave, Other, Plumbed For Ice Maker, See Remarks, Tankless Water Heater, Some Gas Appliances, Built-In Oven, Cooktop
- Laundry: Electric Dryer Hookup, Main Level
Features
- Ceiling Fan(s), Double Vanity, Entrance Foyer, Open Floorplan, Recessed Lighting, Smart Home, Smart Thermostat, Walk-In Closet(s), Instant Hot Water, Kitchen Island, Kitchen/Family Room Combo, Other, Pantry, See Remarks
- Flooring: Carpet, Tile, Vinyl
- Attic: Other,See Remarks
- Has fireplace: Yes
- Fireplace features: Gas
Interior area
- Total interior livable area: 3,582 sqft
Video & virtual tour
Property
Parking
- Total spaces: 3
- Parking features: Attached, Garage Faces Front, Garage, Garage Door Opener
- Attached garage spaces: 3
Features
- Levels: Two
- Stories: 2
- Exterior features: None
- Pool features: Community, In Ground
- Fencing: Privacy,Wood
- Has view: Yes
- View description: Lake, None
- Has water view: Yes
- Water view: Lake
- Body of water: Lake,None
Lot
- Size: 8,276 sqft
- Dimensions: 74 x 128 x 57 x 125
Details
- Parcel number: 132 Stock Pond
- Special conditions: Builder Owned
Construction
Type & style
- Home type: SingleFamily
- Architectural style: Traditional
- Property subtype: Single Family Residence
Materials
- Brick, Masonry
- Foundation: Slab
- Roof: Composition,Shingle
Condition
- Under Construction
- New construction: Yes
- Year built: 2025
Details
- Builder name: Highland Homes
Utilities & green energy
- Sewer: Public Sewer
- Utilities for property: Fiber Optic Available, Natural Gas Available, Natural Gas Connected, Underground Utilities
Community & HOA
Community
- Features: Clubhouse, Dog Park, Other, Playground, See Remarks, Trails/Paths, Community Pool
- Subdivision: 6 Creeks at Waterridge: 60ft. lots
HOA
- Has HOA: Yes
- HOA fee: $800 annually
- HOA name: Kith Management
Location
- Region: Kyle
Financial & listing details
- Price per square foot: $209/sqft
- Tax assessed value: $92,925
- Annual tax amount: $7,463
- Date on market: 1/27/2025
- Listing terms: Cash,Conventional,FHA,VA Loan
About the community
6 Creeks is the place to get that laid-back vibe of south Austin while still enjoying the open space and amenities of a master-planned community in the quickly growing Austin-San Antonio corridor. 6 Creeks offers access to highly regarded Hays County ISD schools, great hill country outdoor recreation, a large shopping center with Target, H-E-B Plus and many others, as well as a wide variety of restaurants. With abundant greenbelt space, trails, playgrounds, pickleball courts, and pool, there is plenty to love right at home.
Source: Highland Homes

