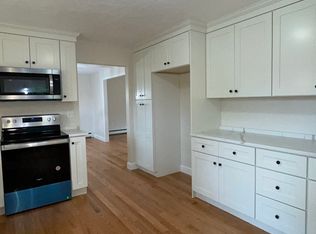Wonderfully maintained 4 bedroom, 2 bath Cape is charming and ready for a new owner! Flowing floor plan includes oversized, sunny living room with custom built-ins that surround the wood burning fireplace. Tons of cabinets in the knotty pine kitchen complete with custom china cabinet and plenty of room for a dining table, making this a great place to gather. Gleaming hardwood floors; Replacement windows; Clean, unfinished walk-out basement with one car garage access. Great curb appeal and nicely landscaped, the mature trees offer a private backyard. A centrally located residential neighborhood, this house is close to the historic downtown and the Nashoba School District. Great home has lots of character at a great price point!
This property is off market, which means it's not currently listed for sale or rent on Zillow. This may be different from what's available on other websites or public sources.
