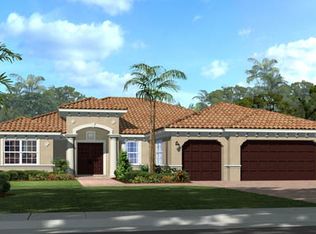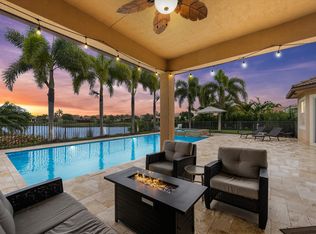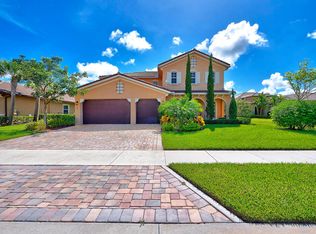Sold for $1,695,000 on 07/30/25
$1,695,000
132 Steeple Circle, Jupiter, FL 33458
4beds
3,046sqft
Single Family Residence
Built in 2013
0.3 Acres Lot
$1,689,400 Zestimate®
$556/sqft
$6,571 Estimated rent
Home value
$1,689,400
$1.52M - $1.88M
$6,571/mo
Zestimate® history
Loading...
Owner options
Explore your selling options
What's special
Step into luxury and comfort with this beautifully reinvented residence in the highly sought-after gated community of Rialto. This thoughtfully designed home offers 4 spacious bedrooms, a dedicated office with custom built-in desk and cabinetry, and 3 full bathrooms--perfectly blending modern upgrades with everyday functionality.Inside, the home has been completely transformed. A brand-new chef's kitchen features high-end appliances, sleek Quartz countertops, and opens to an expansive living area where walls have been removed to provide unobstructed views of the lake, maximizing both space and natural light. The entire home has been freshly painted inside and out, and all bathrooms have been stylishly updated to reflect a clean, contemporary aesthetic.Additional upgrades include new ceiling fans throughout, updated hi-hats with energy-efficient LED inserts, full impact windows and doors, a striking new front entry, and a new pool access door. Custom closets have been added to all bedrooms for enhanced storage, while the garage has been upgraded with epoxy flooring, built-in cabinetry, and a wall-mounted organization system. Outdoors, the backyard has been transformed into a private resort-style retreat. A new saltwater pool (2024) with luxurious leathered marble decking is surrounded by lush landscaping, lighted walkways, rear artificial turf, and a custom mini putting greenideal for entertaining or enjoying peaceful Florida evenings.
Rialto is one of Jupiter's most desirable communities, known for its family-friendly atmosphere, A-rated schools, and top-tier amenities including a clubhouse with fitness center, community pool, splash park, tennis courts, playground, and more.
This move-in-ready masterpiece is a rare opportunity to enjoy luxury living in the heart of Jupiter.
Zillow last checked: 8 hours ago
Listing updated: September 15, 2025 at 09:02am
Listed by:
Sandra Sorge 561-301-4618,
Illustrated Properties LLC (Jupiter)
Bought with:
Jonathan Buch
Redfin Corporation
Source: BeachesMLS,MLS#: RX-11087319 Originating MLS: Beaches MLS
Originating MLS: Beaches MLS
Facts & features
Interior
Bedrooms & bathrooms
- Bedrooms: 4
- Bathrooms: 3
- Full bathrooms: 3
Primary bedroom
- Level: M
- Area: 306 Square Feet
- Dimensions: 18 x 17
Bedroom 2
- Level: M
- Area: 156 Square Feet
- Dimensions: 13 x 12
Bedroom 3
- Level: M
- Area: 156 Square Feet
- Dimensions: 13 x 12
Bedroom 4
- Level: M
- Area: 156 Square Feet
- Dimensions: 13 x 12
Den
- Level: M
- Area: 130 Square Feet
- Dimensions: 10 x 13
Family room
- Level: M
- Area: 168 Square Feet
- Dimensions: 14 x 12
Kitchen
- Level: M
- Area: 165 Square Feet
- Dimensions: 15 x 11
Living room
- Level: M
- Area: 240 Square Feet
- Dimensions: 16 x 15
Heating
- Central, Electric
Cooling
- Ceiling Fan(s), Central Air, Electric
Appliances
- Included: Dishwasher, Disposal, Dryer, Freezer, Microwave, Electric Range, Refrigerator, Washer, Electric Water Heater
Features
- Built-in Features, Closet Cabinets, Entry Lvl Lvng Area, Kitchen Island, Split Bedroom, Walk-In Closet(s)
- Flooring: Vinyl
- Windows: Impact Glass, Impact Glass (Complete)
Interior area
- Total structure area: 4,218
- Total interior livable area: 3,046 sqft
Property
Parking
- Total spaces: 3
- Parking features: Driveway, Garage - Attached, Auto Garage Open
- Attached garage spaces: 3
- Has uncovered spaces: Yes
Features
- Stories: 1
- Patio & porch: Covered Patio, Open Patio
- Exterior features: Auto Sprinkler, Custom Lighting
- Has private pool: Yes
- Pool features: Gunite, Heated, In Ground, Salt Water, Pool/Spa Combo, Community
- Has spa: Yes
- Spa features: Community, Spa
- Has view: Yes
- View description: Garden, Lake, Pool
- Has water view: Yes
- Water view: Lake
- Waterfront features: Lake Front
Lot
- Size: 0.30 Acres
- Features: 1/4 to 1/2 Acre, Sidewalks
Details
- Parcel number: 30424032010000550
- Zoning: RR(cit
Construction
Type & style
- Home type: SingleFamily
- Architectural style: Mediterranean,Ranch
- Property subtype: Single Family Residence
Materials
- CBS
- Roof: Barrel,Concrete
Condition
- Resale
- New construction: No
- Year built: 2013
Details
- Builder model: Stockton
Utilities & green energy
- Sewer: Public Sewer
- Water: Public
- Utilities for property: Cable Connected, Electricity Connected
Community & neighborhood
Security
- Security features: Security Gate, Smoke Detector(s)
Community
- Community features: Basketball, Clubhouse, Fitness Center, Manager on Site, Playground, Sidewalks, Street Lights, Tennis Court(s), No Membership Avail, Gated
Location
- Region: Jupiter
- Subdivision: Loxahatchee Reserve
HOA & financial
HOA
- Has HOA: Yes
- HOA fee: $423 monthly
- Services included: Common Areas, Maintenance Grounds, Manager, Recrtnal Facility, Reserve Funds, Security
Other fees
- Application fee: $250
Other
Other facts
- Listing terms: Cash,Conventional
- Road surface type: Paved
Price history
| Date | Event | Price |
|---|---|---|
| 7/30/2025 | Sold | $1,695,000-1.7%$556/sqft |
Source: | ||
| 5/30/2025 | Price change | $1,725,000-3.9%$566/sqft |
Source: | ||
| 5/8/2025 | Listed for sale | $1,795,000+49.6%$589/sqft |
Source: | ||
| 11/4/2022 | Sold | $1,200,000-5.5%$394/sqft |
Source: | ||
| 9/4/2022 | Contingent | $1,270,000$417/sqft |
Source: | ||
Public tax history
| Year | Property taxes | Tax assessment |
|---|---|---|
| 2024 | $15,739 +1.3% | $946,665 +3% |
| 2023 | $15,544 +76.6% | $919,092 +78.2% |
| 2022 | $8,803 +0.7% | $515,901 +3% |
Find assessor info on the county website
Neighborhood: Rialto
Nearby schools
GreatSchools rating
- 8/10Limestone Creek Elementary SchoolGrades: PK-5Distance: 1.2 mi
- 8/10Jupiter Middle SchoolGrades: 6-8Distance: 4.4 mi
- 7/10Jupiter High SchoolGrades: 9-12Distance: 5.1 mi
Schools provided by the listing agent
- Elementary: Limestone Creek Elementary School
- Middle: Jupiter Middle School
- High: Jupiter High School
Source: BeachesMLS. This data may not be complete. We recommend contacting the local school district to confirm school assignments for this home.
Get a cash offer in 3 minutes
Find out how much your home could sell for in as little as 3 minutes with a no-obligation cash offer.
Estimated market value
$1,689,400
Get a cash offer in 3 minutes
Find out how much your home could sell for in as little as 3 minutes with a no-obligation cash offer.
Estimated market value
$1,689,400


