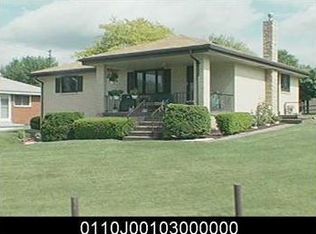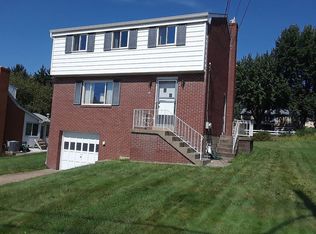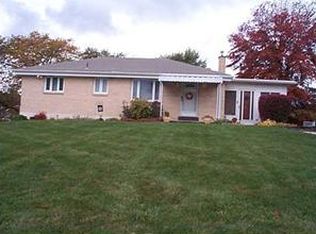This solid 3 bedroom brick home offers good quality MP casement windows, Newer "Yardistry" Cedar Gazebo style covered patio with aluminum roof accessed by the double "French" door from the dining room. Beautiful custom landscape & irrigation system, huge level backyard. , patio stones well maintained & updated. Interior updates include painting, refinished hardwood floors in dining room, New double French doors with storm doors to the back, an excellent upgrade in a home of this age/style. Remodeled kitchen with new white cabinets, built in dishwasher, newer stainless steel gas stove with microwave, and refrigerator, along with a partial wall/open to dining room. Updated bath, i.e. wainscot/tile floors/fixtures. Basement partial finish with fresh paint, newer carpeting, and new powder room installed, electric is breakers, spacious garage area for tools/workshop NOTE: The 2 parking spaces includes the extra parking pad, amply sized concrete driveway to the one car integral garage
This property is off market, which means it's not currently listed for sale or rent on Zillow. This may be different from what's available on other websites or public sources.


