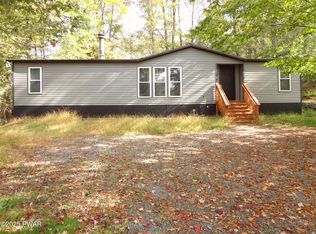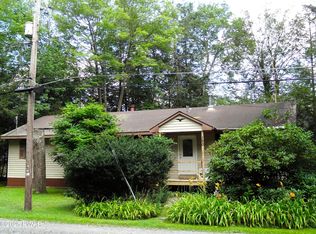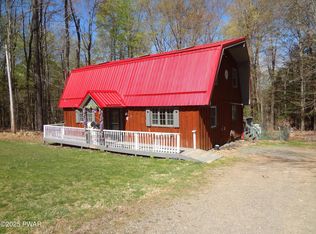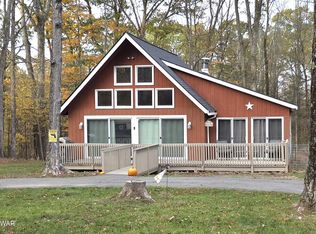Brand new affordable Lake Community Home. This 3-bedroom 2 bath home is a new Mobile home with upgrades and fully financeable. Situated in the heart of the Lake Wallenpaupack area and state parks, this is a great affordable 2nd home or primary home. The Community offers pools, Lake access, boat ramp and other recreation areas for all ages.
New construction
Price cut: $5.1K (11/2)
$214,900
132 Spruce St, Greentown, PA 18426
3beds
1,512sqft
Est.:
Mobile Home, Manufactured Home
Built in 2025
5,227.2 Square Feet Lot
$210,000 Zestimate®
$142/sqft
$165/mo HOA
What's special
New mobile homeCommunity offers poolsBoat rampLake access
- 111 days |
- 369 |
- 9 |
Likely to sell faster than
Zillow last checked: 8 hours ago
Listing updated: November 02, 2025 at 07:21am
Listed by:
James V. Hoot 610-858-3292,
RE/MAX of Lake Wallenpaupack - Greentown 570-676-0695
Source: PWAR,MLS#: PW252798
Facts & features
Interior
Bedrooms & bathrooms
- Bedrooms: 3
- Bathrooms: 2
- Full bathrooms: 2
Primary bedroom
- Area: 192.78
- Dimensions: 15.3 x 12.6
Bedroom 2
- Area: 141.12
- Dimensions: 12.6 x 11.2
Bedroom 3
- Area: 142.38
- Dimensions: 12.6 x 11.3
Primary bathroom
- Area: 108
- Dimensions: 12 x 9
Bathroom 2
- Area: 38.5
- Dimensions: 7.7 x 5
Kitchen
- Area: 275.94
- Dimensions: 21.9 x 12.6
Laundry
- Area: 63
- Dimensions: 12.6 x 5
Living room
- Area: 323.68
- Dimensions: 23.8 x 13.6
Heating
- Electric, Forced Air
Cooling
- None
Appliances
- Included: Dishwasher, Range, Refrigerator, Electric Water Heater
- Laundry: Laundry Room
Features
- Flooring: Carpet, Vinyl
- Has fireplace: No
Interior area
- Total structure area: 1,517
- Total interior livable area: 1,512 sqft
- Finished area above ground: 1,512
- Finished area below ground: 0
Property
Parking
- Parking features: Gravel
Features
- Levels: One
- Stories: 1
- Pool features: Association
- Body of water: Lake Wallenpaupack
Lot
- Size: 5,227.2 Square Feet
- Features: Sloped
Details
- Parcel number: 085.010522 107184
- Zoning: Residential
- Zoning description: Residential
Construction
Type & style
- Home type: MobileManufactured
- Property subtype: Mobile Home, Manufactured Home
Materials
- Vinyl Siding
- Foundation: Pillar/Post/Pier, Slab
Condition
- New construction: Yes
- Year built: 2025
Utilities & green energy
- Electric: 200+ Amp Service
- Water: Comm Central
Community & HOA
Community
- Subdivision: The Escape
HOA
- Has HOA: Yes
- Amenities included: Clubhouse, Tennis Court(s), Security, Powered Boats Allowed, Pool, Playground
- HOA fee: $165 monthly
- Second HOA fee: $1,800 one time
Location
- Region: Greentown
Financial & listing details
- Price per square foot: $142/sqft
- Tax assessed value: $2,750
- Annual tax amount: $329
- Date on market: 8/25/2025
- Cumulative days on market: 114 days
- Listing terms: Cash,FHA,Conventional
- Inclusions: Refrigerator and Stove
- Road surface type: Paved
- Body type: Double Wide
Estimated market value
$210,000
$200,000 - $221,000
$2,497/mo
Price history
Price history
| Date | Event | Price |
|---|---|---|
| 11/2/2025 | Price change | $214,900-2.3%$142/sqft |
Source: | ||
| 10/10/2025 | Price change | $220,000-3.9%$146/sqft |
Source: | ||
| 9/13/2025 | Price change | $229,000-6.5%$151/sqft |
Source: | ||
| 8/25/2025 | Listed for sale | $245,000-10.9%$162/sqft |
Source: | ||
| 8/23/2025 | Listing removed | $275,000$182/sqft |
Source: PMAR #PM-131244 Report a problem | ||
Public tax history
Public tax history
| Year | Property taxes | Tax assessment |
|---|---|---|
| 2025 | $328 +6.8% | $2,750 |
| 2024 | $307 +4.4% | $2,750 |
| 2023 | $294 +2.4% | $2,750 |
Find assessor info on the county website
BuyAbility℠ payment
Est. payment
$1,516/mo
Principal & interest
$1025
Property taxes
$251
Other costs
$240
Climate risks
Neighborhood: The Escape
Nearby schools
GreatSchools rating
- 6/10Wallenpaupack South El SchoolGrades: K-5Distance: 3.7 mi
- 6/10Wallenpaupack Area Middle SchoolGrades: 6-8Distance: 9.8 mi
- 7/10Wallenpaupack Area High SchoolGrades: 9-12Distance: 9.4 mi
- Loading






