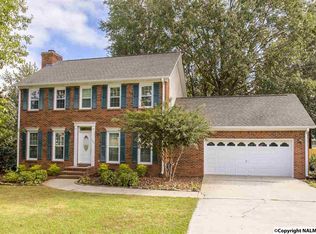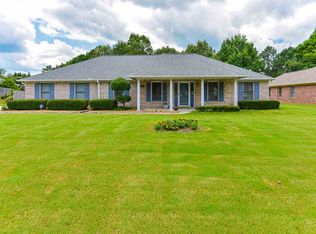Welcome to your new home! This beautiful home is located in the peaceful and established Candlewyck Cross Subdivision. This 3 bedroom 2 bath home has a large bonus room that could easily be used as a fourth bedroom or office. You will be close to all of the Madison conveniences, with just the right amount of privacy in a natural setting. The school system includes the highly rated Endeavor elementary and Sparkman High. Newly remodeled kitchen, freshly painted, and new carpet make this house a home that is ready to settle in and just start living.
This property is off market, which means it's not currently listed for sale or rent on Zillow. This may be different from what's available on other websites or public sources.

