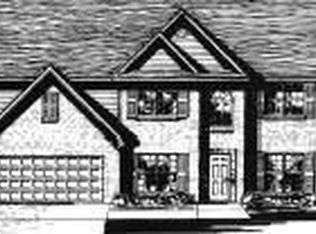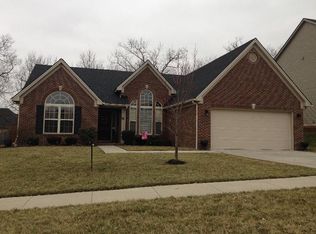Sold for $385,000
$385,000
132 Spring Bluff Dr, Georgetown, KY 40324
2beds
2,002sqft
SingleFamily
Built in 2008
8,712 Square Feet Lot
$391,600 Zestimate®
$192/sqft
$1,799 Estimated rent
Home value
$391,600
$345,000 - $446,000
$1,799/mo
Zestimate® history
Loading...
Owner options
Explore your selling options
What's special
*UNDER CONTRACT*
This is the Whitney II Expanded floor plan. The home has stunning hardwood flooring throughout the main living areas, tile in the bathrooms as well as carpet in two bedrooms. The large formal dining room has beautiful natural light and wainscoting. The spacious Great Room boasts a wood burning fireplace and lots of space to relax or entertain. The Kitchen has stainless steel appliances, granite counter tops, under cabinet lighting and tons of cabinet space. Eat at the breakfast bar or in the eat-in kitchen. The large Master Suite has a double-tray ceiling and a private, ensuite bathroom featuring a double-sink vanity, separate whirlpool tub, and a walk-in tiled shower. The master bath also connects to a large walk-in closet. An additional bedroom is generously-sized with good closet space. The home has a separate utility room with added storage and counter top. Step outside and you'll appreciate the double patio, providing plenty of room to enjoy company and barbecue. You won't want to miss this home!
My wife and I have lived in this home for 5 years. It is a beautiful low maintenance single level home with much to offer. McClelland Springs is a nice quiet neighborhood in Georgetown, Kentucky, one of the fastest growing cities in the state. Come share the savings as we offer this home “For Sale By Owner!”
The roof was replaced in 2014. The garage door and all hardware is new. The air handler motor was recently replaced. The attic above the garage is floored and makes for plenty of extra storage. The home is well insulated and all utility cost are available upon request. One bedroom was opened up to the garage to allow for a garage work room. A current exercise / music room could be used as a bedroom. Though currently listed as a two bedroom home there is potential for four bedrooms.
Facts & features
Interior
Bedrooms & bathrooms
- Bedrooms: 2
- Bathrooms: 2
- Full bathrooms: 2
Heating
- Forced air, Heat pump, Other, Electric, Wood / Pellet
Cooling
- Central
Appliances
- Included: Dishwasher, Garbage disposal, Microwave, Range / Oven, Refrigerator
Features
- Ceiling Fan(s), Washer-Dryer Hook-up, Walk-in Closets, Specialty Ceilings
- Flooring: Tile, Carpet, Hardwood
- Basement: None
- Attic: Access Only
- Has fireplace: Yes
Interior area
- Total interior livable area: 2,002 sqft
Property
Parking
- Total spaces: 4
- Parking features: Garage - Attached, Off-street, On-street
Features
- Exterior features: Stone, Vinyl, Brick
Lot
- Size: 8,712 sqft
Details
- Parcel number: 14010047000
Construction
Type & style
- Home type: SingleFamily
Materials
- Foundation: Slab
- Roof: Composition
Condition
- Year built: 2008
Utilities & green energy
- Sewer: Public Sewer
Community & neighborhood
Location
- Region: Georgetown
Other
Other facts
- Association: Lexington Blue Grass
- Lease Type: Net
- Air Conditioning: Heat Pump, Electric
- Dining Facilities: Formal Dining Room
- Exterior Features: Patio
- Garage: Yes
- Heating: Heat Pump
- Interior Features: Ceiling Fan(s), Washer-Dryer Hook-up, Walk-in Closets, Specialty Ceilings
- Miscellaneous: Bedroom 1st Floor, Separate Utility Rm., Foyer, Master Bdrm 1st Flr., Great Room, Laundry Rm 1st Flr
- Water: City
- Appliances: Range, Dishwasher, Microwave
- Construction: Brick Veneer, Siding - Vinyl
- Attic: Access Only
- Flooring: Hardwood, Tile, Carpet
- Water Heater: Electric
- Fireplaces: Great Room
- Foundation: Slab
- Garage/Carport Type: 2 Car Attached
- Roof: Dimensional Style, Shingle
- Type/Style: 1 Story
- Property Subtype 1: Single Family Residence
- Sewer: Public Sewer
Price history
| Date | Event | Price |
|---|---|---|
| 5/22/2025 | Listed for sale | $385,000$192/sqft |
Source: | ||
| 5/20/2025 | Sold | $385,000-1%$192/sqft |
Source: Public Record Report a problem | ||
| 4/14/2025 | Pending sale | $389,000$194/sqft |
Source: Owner Report a problem | ||
| 3/31/2025 | Listed for sale | $389,000+46.8%$194/sqft |
Source: Owner Report a problem | ||
| 12/4/2019 | Sold | $265,000-1.8%$132/sqft |
Source: | ||
Public tax history
| Year | Property taxes | Tax assessment |
|---|---|---|
| 2023 | $2,620 +14% | $289,000 +9.1% |
| 2022 | $2,299 -1.1% | $265,000 |
| 2021 | $2,324 +1174.2% | $265,000 +20.5% |
Find assessor info on the county website
Neighborhood: 40324
Nearby schools
GreatSchools rating
- 5/10Western Elementary SchoolGrades: K-5Distance: 0.9 mi
- 8/10Scott County Middle SchoolGrades: 6-8Distance: 2 mi
- 6/10Scott County High SchoolGrades: 9-12Distance: 2.1 mi
Schools provided by the listing agent
- Elementary: Western
- Middle: Scott Co
- High: Great Crossing
- District: Scott County
Source: The MLS. This data may not be complete. We recommend contacting the local school district to confirm school assignments for this home.
Get pre-qualified for a loan
At Zillow Home Loans, we can pre-qualify you in as little as 5 minutes with no impact to your credit score.An equal housing lender. NMLS #10287.

