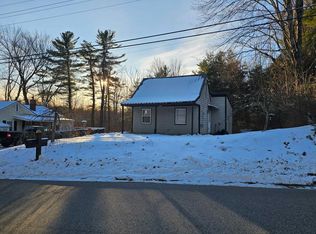Closed
Listed by:
Lisa White,
Lamacchia Realty, Inc. 603-791-4992
Bought with: Compass New England, LLC
$715,000
132 South Road, Kensington, NH 03833
4beds
2,684sqft
Single Family Residence
Built in 1987
1.59 Acres Lot
$731,000 Zestimate®
$266/sqft
$4,174 Estimated rent
Home value
$731,000
$673,000 - $797,000
$4,174/mo
Zestimate® history
Loading...
Owner options
Explore your selling options
What's special
This exceptionally well maintained & updated Kensington home is what you've been waiting for! On over 1.5 acres, this 4 bedroom, 2 full bath Cape offers the perfect blend of classic charm & modern features. A welcoming front porch leads you into a cozy living room. Overlooking the beautiful yard, this room is complete w/ gas fireplace creating a warm and inviting space. The eat in kitchen features a large island, granite counters, pendant lighting, soft close cherry cabinetry & new subway tile backsplash. Adjacent to the kitchen is the large dining room w/ hardwood floors is the perfect space for holiday entertaining. A spacious family room w/ wood stove creates a quiet & comfy space. A 1st floor bedroom & bathroom w/ 1st floor laundry finish the main floor. Upstairs, the primary bedroom is a peaceful retreat, w/ skylights that fill the room with natural light, a shiplap accent wall & double closets. 2 additional generously sized bedrooms, full bathroom, walk in cedar closet & new hardwood floors complete the 2nd floor. Outside, the large composite deck provides an ideal space for outdoor dining & provides easy access to the above ground pool w/ newer liner & filter. This is a truly move in ready home w/ features like; attached 2 car garage w/ new doors, NEW mini splits for a/c, rarely found NATURAL GAS 5 year old heating system, repaved driveway, new walkway, steps and landscaping. The Exeter school system, country setting & immaculate condition makes this one not to miss!
Zillow last checked: 8 hours ago
Listing updated: December 05, 2024 at 10:33am
Listed by:
Lisa White,
Lamacchia Realty, Inc. 603-791-4992
Bought with:
Ben Murray
Compass New England, LLC
Source: PrimeMLS,MLS#: 5021538
Facts & features
Interior
Bedrooms & bathrooms
- Bedrooms: 4
- Bathrooms: 2
- Full bathrooms: 2
Heating
- Natural Gas, Solar, Wood, Hot Water, Mini Split
Cooling
- Mini Split
Appliances
- Included: Dishwasher, Dryer, Microwave, Gas Range, Refrigerator
- Laundry: 1st Floor Laundry
Features
- Cedar Closet(s), Kitchen Island, Walk-In Closet(s)
- Flooring: Hardwood, Tile, Vinyl
- Windows: Screens
- Basement: Concrete Floor,Full,Partially Finished,Interior Access,Exterior Entry,Interior Entry
- Number of fireplaces: 1
- Fireplace features: Gas, 1 Fireplace
Interior area
- Total structure area: 3,314
- Total interior livable area: 2,684 sqft
- Finished area above ground: 2,492
- Finished area below ground: 192
Property
Parking
- Total spaces: 2
- Parking features: Paved, Driveway, Garage, Parking Spaces 1 - 10, Attached
- Garage spaces: 2
- Has uncovered spaces: Yes
Features
- Levels: Two
- Stories: 2
- Exterior features: Deck
- Has private pool: Yes
- Pool features: Above Ground
Lot
- Size: 1.59 Acres
- Features: Country Setting, Level
Details
- Parcel number: KENSM00004L000033S000011
- Zoning description: RES
- Other equipment: Standby Generator
Construction
Type & style
- Home type: SingleFamily
- Architectural style: Cape
- Property subtype: Single Family Residence
Materials
- Wood Siding
- Foundation: Poured Concrete
- Roof: Asphalt Shingle
Condition
- New construction: No
- Year built: 1987
Utilities & green energy
- Electric: 200+ Amp Service, Generator Ready
- Sewer: Private Sewer, Septic Tank
- Utilities for property: Cable Available, Gas On-Site
Community & neighborhood
Location
- Region: Kensington
Other
Other facts
- Road surface type: Paved
Price history
| Date | Event | Price |
|---|---|---|
| 12/5/2024 | Sold | $715,000+2.1%$266/sqft |
Source: | ||
| 11/13/2024 | Contingent | $699,999$261/sqft |
Source: | ||
| 11/8/2024 | Listed for sale | $699,999+66.7%$261/sqft |
Source: | ||
| 6/4/2019 | Sold | $420,000+5%$156/sqft |
Source: | ||
| 4/24/2019 | Listed for sale | $399,900$149/sqft |
Source: The Gove Group Real Estate, LLC #4747264 Report a problem | ||
Public tax history
| Year | Property taxes | Tax assessment |
|---|---|---|
| 2024 | $8,930 +0.5% | $676,000 |
| 2023 | $8,889 +20.2% | $676,000 +81.5% |
| 2022 | $7,396 -3.4% | $372,400 |
Find assessor info on the county website
Neighborhood: 03833
Nearby schools
GreatSchools rating
- 9/10East Kingston Elementary SchoolGrades: K-5Distance: 0.8 mi
- 7/10Cooperative Middle SchoolGrades: 6-8Distance: 6.8 mi
- 8/10Exeter High SchoolGrades: 9-12Distance: 7.8 mi
Schools provided by the listing agent
- Elementary: Kensington Elementary
- Middle: Cooperative Middle School
- High: Exeter High School
- District: Exeter
Source: PrimeMLS. This data may not be complete. We recommend contacting the local school district to confirm school assignments for this home.
Get a cash offer in 3 minutes
Find out how much your home could sell for in as little as 3 minutes with a no-obligation cash offer.
Estimated market value$731,000
Get a cash offer in 3 minutes
Find out how much your home could sell for in as little as 3 minutes with a no-obligation cash offer.
Estimated market value
$731,000
