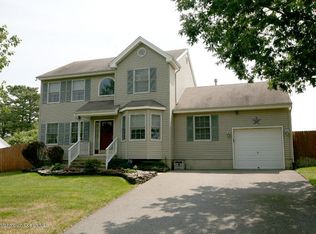
Closed
Street View
$560,000
132 Sloop Rd, Stafford Twp., NJ 08050
3beds
3baths
--sqft
Single Family Residence
Built in ----
0.32 Acres Lot
$-- Zestimate®
$--/sqft
$3,799 Estimated rent
Home value
Not available
Estimated sales range
Not available
$3,799/mo
Zestimate® history
Loading...
Owner options
Explore your selling options
What's special
Zillow last checked: December 30, 2025 at 11:15pm
Listing updated: August 08, 2025 at 07:13am
Listed by:
Salvator Antoci 973-423-0015,
A.J. Cali Real Estate
Source: GSMLS,MLS#: 3967677
Price history
| Date | Event | Price |
|---|---|---|
| 8/8/2025 | Sold | $560,000+1.8% |
Source: | ||
| 7/10/2025 | Pending sale | $549,900 |
Source: | ||
| 6/27/2025 | Price change | $549,900-8.3% |
Source: | ||
| 6/6/2025 | Listed for sale | $599,900+77% |
Source: | ||
| 4/21/2020 | Sold | $339,000-0.3% |
Source: | ||
Public tax history
| Year | Property taxes | Tax assessment |
|---|---|---|
| 2020 | $6,324 +0.6% | $275,900 |
| 2019 | $6,285 -1.1% | $275,900 |
| 2018 | $6,355 +1% | $275,900 +2.1% |
Find assessor info on the county website
Neighborhood: 08050
Nearby schools
GreatSchools rating
- NAOcean Acres Elementary SchoolGrades: PK-2Distance: 0.2 mi
- 8/10Southern Reg Middle SchoolGrades: 7-8Distance: 2.7 mi
- 5/10Southern Reg High SchoolGrades: 9-12Distance: 2.6 mi

Get pre-qualified for a loan
At Zillow Home Loans, we can pre-qualify you in as little as 5 minutes with no impact to your credit score.An equal housing lender. NMLS #10287.