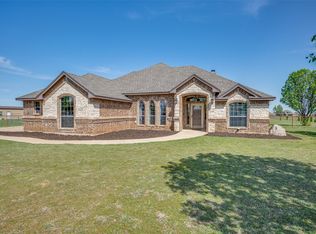Sold
Price Unknown
132 Sky Way, Rhome, TX 76078
3beds
2,128sqft
Single Family Residence
Built in 2003
1 Acres Lot
$489,200 Zestimate®
$--/sqft
$1,982 Estimated rent
Home value
$489,200
$460,000 - $519,000
$1,982/mo
Zestimate® history
Loading...
Owner options
Explore your selling options
What's special
Welcome to your dream retreat on a full acre! This beautifully maintained home truly has it all—offering the perfect blend of comfort, functionality, and outdoor enjoyment. Step outside to discover a sparkling pool, a spacious covered back porch ideal for entertaining, and immaculate landscaping that enhances the serene setting. For hobbyists and professionals alike, the property features a large shop, a two-story workshop, and an oversized three-car garage.
Inside, you'll find thoughtful updates throughout, including a private master suite designed for relaxation. Additional highlights include a designated dog run, RV parking with a power hookup, and a long concrete driveway providing ample space for guests and toys. This is a home that must be seen to be fully appreciated—and one that you'll love calling your own.
Zillow last checked: 8 hours ago
Listing updated: October 20, 2025 at 07:36am
Listed by:
Levi Adler 0657606 682-239-0186,
Keller Williams Heritage West 817-441-4000,
Michael Ursin 0834711 817-694-8551,
Keller Williams Heritage West
Bought with:
Season Ware
The Property Shop
Source: NTREIS,MLS#: 21005075
Facts & features
Interior
Bedrooms & bathrooms
- Bedrooms: 3
- Bathrooms: 2
- Full bathrooms: 2
Primary bedroom
- Level: First
- Dimensions: 15 x 17
Bedroom
- Level: First
- Dimensions: 12 x 12
Bedroom
- Level: First
- Dimensions: 12 x 11
Dining room
- Level: First
- Dimensions: 11 x 10
Living room
- Features: Ceiling Fan(s), Fireplace
- Level: First
- Dimensions: 18 x 19
Office
- Level: First
- Dimensions: 10 x 10
Workshop
- Level: First
- Dimensions: 50 x 30
Workshop
- Level: First
- Dimensions: 16 x 16
Workshop
- Level: Second
- Dimensions: 16 x 16
Heating
- Central, Electric, Fireplace(s), Heat Pump
Cooling
- Central Air, Ceiling Fan(s), Electric
Appliances
- Included: Double Oven, Dishwasher, Electric Range, Electric Water Heater, Microwave
Features
- Chandelier, Decorative/Designer Lighting Fixtures, Double Vanity, Eat-in Kitchen, Granite Counters, High Speed Internet, Open Floorplan, Pantry, Smart Home, Cable TV, Wired for Data, Walk-In Closet(s), Wired for Sound
- Has basement: No
- Number of fireplaces: 1
- Fireplace features: Wood Burning
Interior area
- Total interior livable area: 2,128 sqft
Property
Parking
- Total spaces: 9
- Parking features: Attached Carport, Additional Parking, Concrete, Door-Multi, Garage, Garage Door Opener, Oversized, Deck, RV Garage, Garage Faces Side, Storage, Boat, RV Access/Parking
- Attached garage spaces: 3
- Covered spaces: 9
Features
- Levels: One
- Stories: 1
- Exterior features: Dog Run, RV Hookup
- Pool features: Above Ground, Pool
- Fencing: Chain Link,Pipe
Lot
- Size: 1 Acres
- Features: Cleared, Hardwood Trees, Interior Lot, Landscaped, Few Trees
Details
- Additional structures: Second Garage, Outbuilding, RV/Boat Storage, See Remarks, Storage, Workshop
- Parcel number: 775385
Construction
Type & style
- Home type: SingleFamily
- Architectural style: Ranch,Detached
- Property subtype: Single Family Residence
- Attached to another structure: Yes
Materials
- Brick, Wood Siding
- Roof: Asphalt,Composition,Shingle
Condition
- Year built: 2003
Utilities & green energy
- Sewer: Aerobic Septic, Septic Tank
- Water: Community/Coop
- Utilities for property: Electricity Available, Septic Available, Water Available, Cable Available
Community & neighborhood
Security
- Security features: Prewired, Security System Owned, Smoke Detector(s)
Location
- Region: Rhome
- Subdivision: Sky View Ranch Estates
Other
Other facts
- Listing terms: Assumable,Conventional,FHA,VA Loan
Price history
| Date | Event | Price |
|---|---|---|
| 10/1/2025 | Sold | -- |
Source: NTREIS #21005075 Report a problem | ||
| 9/12/2025 | Pending sale | $499,900$235/sqft |
Source: NTREIS #21005075 Report a problem | ||
| 8/29/2025 | Contingent | $499,900$235/sqft |
Source: NTREIS #21005075 Report a problem | ||
| 8/21/2025 | Price change | $499,900-3.9%$235/sqft |
Source: NTREIS #21005075 Report a problem | ||
| 7/31/2025 | Price change | $520,000-3.7%$244/sqft |
Source: NTREIS #21005075 Report a problem | ||
Public tax history
| Year | Property taxes | Tax assessment |
|---|---|---|
| 2025 | -- | $458,768 +10% |
| 2024 | -- | $417,062 -8.7% |
| 2023 | -- | $456,784 +10% |
Find assessor info on the county website
Neighborhood: 76078
Nearby schools
GreatSchools rating
- 5/10Seven Hills Elementary SchoolGrades: PK-5Distance: 5.9 mi
- 4/10Chisholm Trail Middle SchoolGrades: 6-8Distance: 5.1 mi
- 6/10Northwest High SchoolGrades: 9-12Distance: 10 mi
Schools provided by the listing agent
- Elementary: Sevenhills
- Middle: Chisholmtr
- High: Northwest
- District: Northwest ISD
Source: NTREIS. This data may not be complete. We recommend contacting the local school district to confirm school assignments for this home.
Get a cash offer in 3 minutes
Find out how much your home could sell for in as little as 3 minutes with a no-obligation cash offer.
Estimated market value$489,200
Get a cash offer in 3 minutes
Find out how much your home could sell for in as little as 3 minutes with a no-obligation cash offer.
Estimated market value
$489,200
