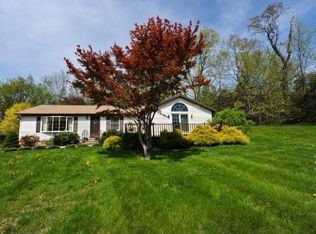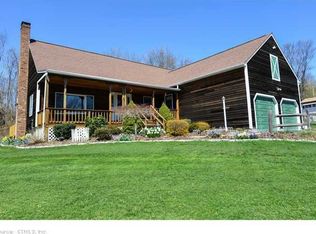Promises, Promises, Fulfilled at Last. If your looking for a spacious Ranch with a peaceful backyard, your search has ended. The floorplan offers excellent open space, vaulted ceilings, hardwood floors, and major remodeling in the kitchen and bathrooms. The primary suite offers amazing space, three closets, and a sitting area with a slider to a private deck. Plenty of space to carve out a home office if needed. The lower level is finished with a half bath, perfect for playroom, media room or convert to a 3rd bedroom. And wait until you see the fenced-in backyard with plenty of space for your two and four-legged friends to play safely. And we have central air for those days you need to stay cool. The location is ideal for commuters and has excellent access to neighborhood favorites like Lyman Orchards and Powder Ridge.
This property is off market, which means it's not currently listed for sale or rent on Zillow. This may be different from what's available on other websites or public sources.


